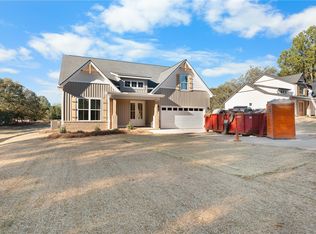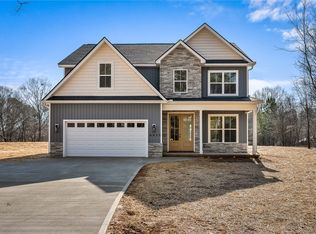Sold for $384,000
$384,000
763 Cherokee Rd, Pelzer, SC 29669
3beds
2,141sqft
Single Family Residence
Built in 2025
0.78 Acres Lot
$386,600 Zestimate®
$179/sqft
$2,032 Estimated rent
Home value
$386,600
$367,000 - $406,000
$2,032/mo
Zestimate® history
Loading...
Owner options
Explore your selling options
What's special
Her name is "Carly Jean," and this home at 763 Cherokee is one of the cutest and most versatile floor plans you've ever seen! This newly built home is one of our favorites. Walking up to this home, you'll notice the double doors, wrapped columns and tongue and groove ceiling. As you cross the threshold, you'll see the board and batten foyer along with a small hallway that leads you to two bedrooms and a guest bathroom. You're sure to love the custom "drop zone" tucked in the foyer area, too! Continuing into the home, you'll find a chef's dream kitchen! A wet bar with sink, wine rack and cabinets with glass uppers reach to the 9' ceiling. In fact, the entire kitchen has cabinets with glass uppers that reach to the ceiling. The accented island has a drop-in sink, dishwasher and bar seating. The kitchen is open to the casual dining area that is open to the large living room, complete with a custom accented, floor to ceiling brick fireplace with cedar mantle. The primary bedroom's en suite is spa-inspired and offers a full tile, walk-in shower, two separate vanities, a linen tower, and a private water closet. The laundry room comes with a few surprises, too! Many cabinets and plentiful countertop space makes laundry work easier. You'll find a few steps nearby that guide you to the bonus room - a great space that can be used a variety of ways. There's also a covered porch, and for great convenience, there's a man door off the garage for easy entry. Just 20 minutes from Downtown Greenville and 15 minutes from Anderson, you'll love being "right in the middle" of great food, shopping, medical, gyms and more!
Zillow last checked: 8 hours ago
Listing updated: December 17, 2025 at 10:23am
Listed by:
The Clever People 864-940-3777,
eXp Realty - Clever People
Bought with:
AGENT NONMEMBER
NONMEMBER OFFICE
Source: WUMLS,MLS#: 20293305 Originating MLS: Western Upstate Association of Realtors
Originating MLS: Western Upstate Association of Realtors
Facts & features
Interior
Bedrooms & bathrooms
- Bedrooms: 3
- Bathrooms: 2
- Full bathrooms: 2
- Main level bathrooms: 2
- Main level bedrooms: 3
Primary bedroom
- Level: Main
- Dimensions: 16X16
Bedroom 2
- Level: Main
- Dimensions: 16X15
Bedroom 3
- Level: Main
- Dimensions: 14X11
Bonus room
- Level: Main
- Dimensions: 16X23
Dining room
- Level: Main
- Dimensions: 14X12
Kitchen
- Level: Main
- Dimensions: 17X13
Laundry
- Level: Main
- Dimensions: 7X10
Living room
- Level: Main
- Dimensions: 16X17
Heating
- Central, Electric
Cooling
- Central Air, Electric
Appliances
- Included: Dishwasher, Electric Oven, Electric Range, Disposal, Gas Water Heater, Microwave
- Laundry: Washer Hookup, Electric Dryer Hookup
Features
- Wet Bar, Tray Ceiling(s), Ceiling Fan(s), Cathedral Ceiling(s), Dual Sinks, Fireplace, High Ceilings, Bath in Primary Bedroom, Main Level Primary, Pull Down Attic Stairs, Quartz Counters, Smooth Ceilings, Shower Only, Vaulted Ceiling(s), Walk-In Closet(s), Walk-In Shower
- Flooring: Carpet, Ceramic Tile, Luxury Vinyl Plank
- Windows: Tilt-In Windows, Vinyl
- Basement: None
- Has fireplace: Yes
- Fireplace features: Gas, Gas Log, Option
Interior area
- Total structure area: 1,854
- Total interior livable area: 2,141 sqft
- Finished area above ground: 2,141
- Finished area below ground: 0
Property
Parking
- Total spaces: 2
- Parking features: Attached, Garage, Driveway
- Attached garage spaces: 2
Accessibility
- Accessibility features: Low Threshold Shower
Features
- Levels: One and One Half
- Patio & porch: Front Porch, Patio
- Exterior features: Porch, Patio
Lot
- Size: 0.78 Acres
- Features: Level, Not In Subdivision, Outside City Limits
Details
- Parcel number: 1940009066
Construction
Type & style
- Home type: SingleFamily
- Architectural style: Craftsman
- Property subtype: Single Family Residence
Materials
- Vinyl Siding
- Foundation: Slab
- Roof: Architectural,Shingle
Condition
- New Construction,Never Occupied
- New construction: Yes
- Year built: 2025
Utilities & green energy
- Sewer: Septic Tank
- Water: Public
- Utilities for property: Electricity Available, Natural Gas Available, Septic Available, Water Available
Community & neighborhood
Security
- Security features: Smoke Detector(s)
Location
- Region: Pelzer
Other
Other facts
- Listing agreement: Exclusive Right To Sell
- Listing terms: USDA Loan
Price history
| Date | Event | Price |
|---|---|---|
| 12/17/2025 | Sold | $384,000-2.3%$179/sqft |
Source: | ||
| 11/16/2025 | Pending sale | $393,000$184/sqft |
Source: | ||
| 10/3/2025 | Listed for sale | $393,000$184/sqft |
Source: | ||
Public tax history
Tax history is unavailable.
Neighborhood: 29669
Nearby schools
GreatSchools rating
- 8/10West Pelzer Elementary SchoolGrades: PK-5Distance: 3.5 mi
- 6/10Palmetto Middle SchoolGrades: 6-8Distance: 4 mi
- 7/10Palmetto High SchoolGrades: 9-12Distance: 4 mi
Schools provided by the listing agent
- Elementary: Palmetto Elem
- Middle: Palmetto Middle
- High: Palmetto High
Source: WUMLS. This data may not be complete. We recommend contacting the local school district to confirm school assignments for this home.
Get a cash offer in 3 minutes
Find out how much your home could sell for in as little as 3 minutes with a no-obligation cash offer.
Estimated market value$386,600
Get a cash offer in 3 minutes
Find out how much your home could sell for in as little as 3 minutes with a no-obligation cash offer.
Estimated market value
$386,600

