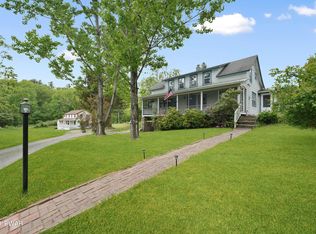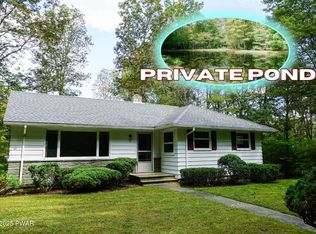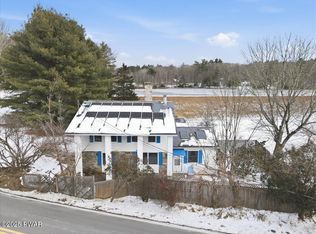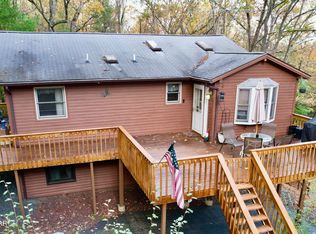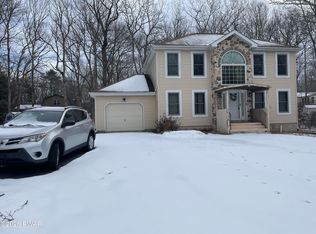New Construction two-story home sits on a serene 1.41-acre wooded lot in Pocono Mountain Water Forest, just 10 minutes from historic downtown Milford, PA, and 5 minutes from shopping in Dingmans Ferry. Offering a bright, open-concept living room, dining room, and kitchen living space. The home includes three bedrooms and three full baths, with a primary bedroom featuring a beautifully tiled walk-in shower. Hardwood floors flow throughout the main level, with recessed lighting and a spacious kitchen with granite countertops, a central island, modern appliances, and ample cabinetry. The dining area opens to an inviting back deck overlooking a spacious backyard, perfect for outdoor entertaining. The finished lower level provides versatile bonus space, direct garage access, a separate side entrance, and a utility room with washer and dryer. Additional features include Andersen windows, propane-fired forced-air HVAC, durable vinyl siding, a two-car attached garage. Community amenities include a pool, tennis and basketball courts, playground, clubhouse, and scenic beach access, blending comfort and recreation in beautiful Northeast PA. HOA fees and community details available upon request.Free 1 Year Home Warranty to the Buyer of the home!
New construction
Price cut: $4.5K (1/29)
$415,000
763 Milford Rd, Dingmans Ferry, PA 18328
3beds
2,160sqft
Est.:
Single Family Residence
Built in 2025
1.41 Acres Lot
$406,700 Zestimate®
$192/sqft
$79/mo HOA
What's special
Two-car attached garageModern appliancesDurable vinyl sidingAndersen windowsCentral islandRecessed lightingAmple cabinetry
- 249 days |
- 1,137 |
- 42 |
Zillow last checked: 8 hours ago
Listing updated: February 05, 2026 at 01:07pm
Listed by:
John Eaton 570-468-2256,
Realty Executives Exceptional Milford 570-296-5800
Source: PWAR,MLS#: PW251671
Tour with a local agent
Facts & features
Interior
Bedrooms & bathrooms
- Bedrooms: 3
- Bathrooms: 3
- Full bathrooms: 3
Primary bedroom
- Area: 204
- Dimensions: 17 x 12
Bedroom 1
- Area: 132
- Dimensions: 12 x 11
Bedroom 2
- Area: 132
- Dimensions: 12 x 11
Primary bathroom
- Area: 77
- Dimensions: 11 x 7
Bathroom 1
- Area: 40
- Dimensions: 8 x 5
Bathroom 3
- Area: 40
- Dimensions: 8 x 5
Bonus room
- Area: 240
- Dimensions: 20 x 12
Dining room
- Area: 132
- Dimensions: 12 x 11
Kitchen
- Area: 121
- Dimensions: 11 x 11
Living room
- Area: 224
- Dimensions: 14 x 16
Utility room
- Area: 40
- Dimensions: 8 x 5
Heating
- Forced Air
Cooling
- Ceiling Fan(s), Central Air
Appliances
- Included: Dishwasher, Washer, Water Heater, Gas Oven, Refrigerator, Microwave, Gas Range, Dryer
Features
- Flooring: Ceramic Tile, Hardwood
- Doors: Sliding Doors
- Windows: Double Pane Windows
- Basement: Daylight,Walk-Out Access,Heated
- Has fireplace: No
Interior area
- Total structure area: 2,160
- Total interior livable area: 2,160 sqft
- Finished area above ground: 2,160
- Finished area below ground: 0
Property
Parking
- Total spaces: 2
- Parking features: Garage Faces Front, Unpaved, Off Street, Outside
- Garage spaces: 2
Features
- Levels: Bi-Level,Two
- Stories: 2
- Patio & porch: Deck, Porch
- Exterior features: Lighting
- Pool features: Association
- Fencing: None
- Has view: Yes
- View description: Trees/Woods
- Body of water: None
Lot
- Size: 1.41 Acres
- Features: Back Yard, Wooded
Details
- Parcel number: 150.010255 104743
- Zoning: Residential
- Zoning description: Residential
Construction
Type & style
- Home type: SingleFamily
- Property subtype: Single Family Residence
Materials
- Frame, Vinyl Siding
- Roof: Shingle
Condition
- New construction: Yes
- Year built: 2025
Utilities & green energy
- Electric: 200+ Amp Service
- Water: Well
- Utilities for property: Cable Available, Propane, Electricity Available
Community & HOA
Community
- Subdivision: Pocono Mountain Water Forest
HOA
- Has HOA: Yes
- Amenities included: Basketball Court, Tennis Court(s), Pool, Playground, Clubhouse, Beach Access
- HOA fee: $950 annually
- Second HOA fee: $950 one time
Location
- Region: Dingmans Ferry
Financial & listing details
- Price per square foot: $192/sqft
- Tax assessed value: $310
- Annual tax amount: $49
- Date on market: 6/3/2025
- Cumulative days on market: 248 days
- Listing terms: Cash,VA Loan,FHA,Conventional
- Electric utility on property: Yes
- Road surface type: Gravel
Estimated market value
$406,700
$386,000 - $427,000
$3,032/mo
Price history
Price history
| Date | Event | Price |
|---|---|---|
| 1/29/2026 | Price change | $415,000-1.1%$192/sqft |
Source: | ||
| 12/24/2025 | Price change | $419,500-1.3%$194/sqft |
Source: | ||
| 6/3/2025 | Listed for sale | $425,000$197/sqft |
Source: | ||
Public tax history
Public tax history
Tax history is unavailable.BuyAbility℠ payment
Est. payment
$2,663/mo
Principal & interest
$1955
Property taxes
$484
Other costs
$224
Climate risks
Neighborhood: 18328
Nearby schools
GreatSchools rating
- NADingman-Delaware Primary SchoolGrades: PK-2Distance: 3.7 mi
- 8/10Dingman-Delaware Middle SchoolGrades: 6-8Distance: 3.8 mi
- 10/10Delaware Valley High SchoolGrades: 9-12Distance: 6.1 mi
- Loading
- Loading
