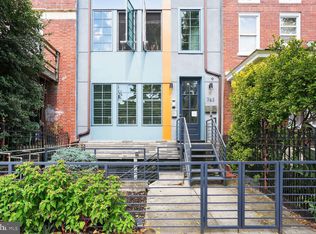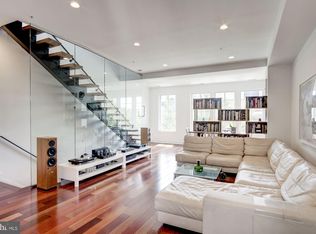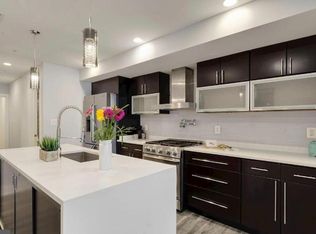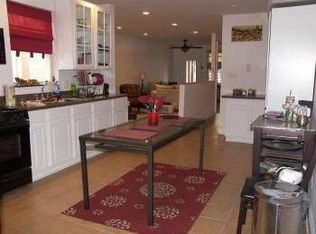Sold for $660,000 on 06/30/25
$660,000
763 Morton St NW #3, Washington, DC 20010
2beds
1,126sqft
Condominium
Built in 2016
-- sqft lot
$666,900 Zestimate®
$586/sqft
$3,590 Estimated rent
Home value
$666,900
$634,000 - $707,000
$3,590/mo
Zestimate® history
Loading...
Owner options
Explore your selling options
What's special
Welcome to 763 Morton St NW, Washington, DC – a charming condo that combines luxury and comfort in the heart of the city; on a quiet block behind the police station. Only a 10 minutes walk from two metro stations. This elegant 1,126 square foot residence offers two spacious bedrooms and two beautifully designed bathrooms, including a primary ensuite, ideal for relaxation and privacy. Step into the chef's kitchen, a culinary enthusiast's dream, equipped with top-of-the-line appliances and ample counter space for all your cooking needs. A private balcony/light well brightens up your entire kitchen. The custom closets provide generous storage solutions, ensuring your belongings are always neatly organized. Enjoy the seamless flow of indoor and outdoor living with a private terrace and balcony, perfect for entertaining guests or simply unwinding with a good book. The community also features a common garden and roof deck, offering serene spaces to enjoy the outdoors, along with a welcoming porch area. Comfort is paramount with central AC to keep your home at the perfect temperature year-round. Additionally, the unit includes a washer and dryer, adding convenience to your daily routine. While street parking is available, the condo is a walk-up, providing an intimate and exclusive living experience. 763 Morton St NW is more than just a place to live; it's a sanctuary where style meets functionality. Come and experience this stunning condo that offers the ultimate urban lifestyle in Washington, DC. Pretty sweet spot! You've got a great selection of local eateries like The Coupe and Doubles, and trendy spots like The Wonderland and El Chucho. Plus, having Giant, Target, and Best Buy within walking distance is super convenient. And with Mt Pleasant and 14th street strips nearby, there are plenty of options for shopping and dining. What's not to love about this neighborhood?
Zillow last checked: 8 hours ago
Listing updated: July 02, 2025 at 09:34am
Listed by:
Yo-G Gozner 571-228-5664,
Compass
Bought with:
Leslie Brenowitz, SP98373496
Compass
Source: Bright MLS,MLS#: DCDC2195980
Facts & features
Interior
Bedrooms & bathrooms
- Bedrooms: 2
- Bathrooms: 2
- Full bathrooms: 2
Basement
- Area: 0
Heating
- Forced Air, Natural Gas
Cooling
- Central Air, Electric
Appliances
- Included: Gas Water Heater
- Laundry: Dryer In Unit, Washer In Unit, In Unit
Features
- Kitchen - Gourmet, Open Floorplan
- Has basement: No
- Has fireplace: No
Interior area
- Total structure area: 1,126
- Total interior livable area: 1,126 sqft
- Finished area above ground: 1,126
- Finished area below ground: 0
Property
Parking
- Parking features: On Street
- Has uncovered spaces: Yes
Accessibility
- Accessibility features: Other
Features
- Levels: One
- Stories: 1
- Pool features: None
Lot
- Features: Urban Land-Sassafras-Chillum
Details
- Additional structures: Above Grade, Below Grade
- Parcel number: 2894//2076
- Zoning: 1
- Special conditions: Standard
Construction
Type & style
- Home type: Condo
- Architectural style: Contemporary
- Property subtype: Condominium
- Attached to another structure: Yes
Materials
- Dryvit, Fiber Cement
Condition
- New construction: No
- Year built: 2016
Utilities & green energy
- Sewer: Public Sewer
- Water: Public
Community & neighborhood
Location
- Region: Washington
- Subdivision: Columbia Heights
HOA & financial
Other fees
- Condo and coop fee: $302 monthly
Other
Other facts
- Listing agreement: Exclusive Agency
- Listing terms: Cash,Conventional,FHA,VA Loan
- Ownership: Condominium
Price history
| Date | Event | Price |
|---|---|---|
| 6/30/2025 | Sold | $660,000-1.2%$586/sqft |
Source: | ||
| 5/20/2025 | Pending sale | $668,000$593/sqft |
Source: | ||
| 5/8/2025 | Price change | $668,000-1.8%$593/sqft |
Source: | ||
| 4/17/2025 | Listed for sale | $680,000+9.7%$604/sqft |
Source: | ||
| 10/28/2016 | Sold | $620,000$551/sqft |
Source: Public Record | ||
Public tax history
| Year | Property taxes | Tax assessment |
|---|---|---|
| 2025 | $4,730 -0.3% | $661,930 +0.2% |
| 2024 | $4,744 -2.2% | $660,320 -1.3% |
| 2023 | $4,849 +5.7% | $669,180 +5.9% |
Find assessor info on the county website
Neighborhood: Columbia Heights
Nearby schools
GreatSchools rating
- 6/10Tubman Elementary SchoolGrades: PK-5Distance: 0.3 mi
- 6/10Columbia Heights Education CampusGrades: 6-12Distance: 0.6 mi
- 2/10Cardozo Education CampusGrades: 6-12Distance: 0.7 mi
Schools provided by the listing agent
- District: District Of Columbia Public Schools
Source: Bright MLS. This data may not be complete. We recommend contacting the local school district to confirm school assignments for this home.

Get pre-qualified for a loan
At Zillow Home Loans, we can pre-qualify you in as little as 5 minutes with no impact to your credit score.An equal housing lender. NMLS #10287.
Sell for more on Zillow
Get a free Zillow Showcase℠ listing and you could sell for .
$666,900
2% more+ $13,338
With Zillow Showcase(estimated)
$680,238


