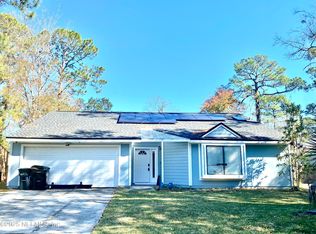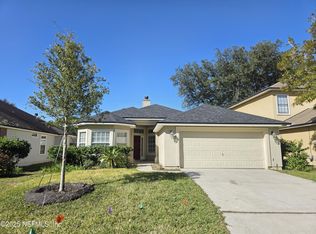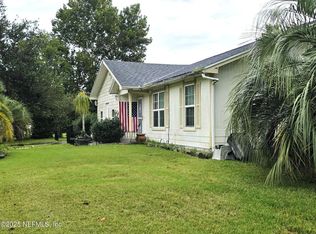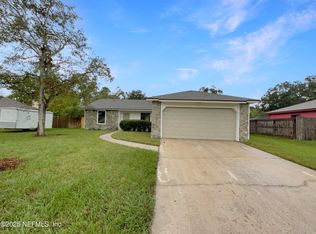Spacious Family home offering an In Law Suite with attached kitchenette. This comfortable open floorplan home offers a large primary bedroom, an en-suite bath featuring a separate garden tub and shower with walk in closet.
The second bedroom is perfect for in-laws, guests or a live in companion. This room comes complete with a walk-in closet and is attached to a studio room that provides a lounge / kitchenette space with an induction cooktop, refrigerator, sink and countertop with lower storage (ADU).
Nicely updated kitchen with granite countertops and glass backsplash and new range stainless steel, opens to a large family room with a wood burning fireplace and brick hearth. The back of the home has a large screened in porch leading to a big backyard with shed for additional storage.
Active
Price cut: $15K (12/5)
$300,000
763 SANDLEWOOD Drive, Orange Park, FL 32065
3beds
1,734sqft
Est.:
Single Family Residence
Built in 1994
0.29 Acres Lot
$298,200 Zestimate®
$173/sqft
$-- HOA
What's special
Comfortable open floorplanNew range stainless steelLarge primary bedroomLarge screened in porchWalk in closet
- 40 days |
- 861 |
- 53 |
Likely to sell faster than
Zillow last checked: 8 hours ago
Listing updated: 20 hours ago
Listed by:
PETER BAKER 904-505-6203,
MAXXUM REALTY SERVICES, INC. 904-505-6203
Source: realMLS,MLS#: 2117817
Tour with a local agent
Facts & features
Interior
Bedrooms & bathrooms
- Bedrooms: 3
- Bathrooms: 2
- Full bathrooms: 2
Heating
- Central, Electric
Cooling
- Central Air, Electric
Appliances
- Included: Dishwasher, Disposal, Electric Oven, Electric Range, Electric Water Heater, Microwave, Refrigerator
- Laundry: Electric Dryer Hookup
Features
- Ceiling Fan(s), Eat-in Kitchen, Entrance Foyer, Primary Bathroom -Tub with Separate Shower, Vaulted Ceiling(s), Walk-In Closet(s)
- Flooring: Tile, Vinyl
- Number of fireplaces: 1
- Fireplace features: Wood Burning
Interior area
- Total interior livable area: 1,734 sqft
Property
Parking
- Total spaces: 2
- Parking features: Garage Door Opener
- Garage spaces: 2
Features
- Levels: One
- Stories: 1
- Patio & porch: Covered, Patio, Screened
- Fencing: Back Yard
Lot
- Size: 0.29 Acres
Details
- Parcel number: 23042502038833462
- Zoning description: Single Family
Construction
Type & style
- Home type: SingleFamily
- Architectural style: Contemporary
- Property subtype: Single Family Residence
Materials
- Brick Veneer
- Roof: Shingle
Condition
- New construction: No
- Year built: 1994
Utilities & green energy
- Sewer: Public Sewer
- Water: Public
- Utilities for property: Cable Available, Electricity Connected, Sewer Connected, Water Connected
Community & HOA
Community
- Subdivision: Ridgecrest
HOA
- Has HOA: No
Location
- Region: Orange Park
Financial & listing details
- Price per square foot: $173/sqft
- Tax assessed value: $298,325
- Annual tax amount: $4,728
- Date on market: 11/13/2025
- Listing terms: Cash,Conventional,FHA,VA Loan
- Road surface type: Asphalt
Estimated market value
$298,200
$283,000 - $313,000
$1,895/mo
Price history
Price history
| Date | Event | Price |
|---|---|---|
| 12/5/2025 | Price change | $300,000-4.8%$173/sqft |
Source: | ||
| 11/13/2025 | Listed for sale | $315,000-6%$182/sqft |
Source: | ||
| 11/6/2025 | Listing removed | $335,000$193/sqft |
Source: | ||
| 10/31/2025 | Price change | $335,000-2%$193/sqft |
Source: | ||
| 10/10/2025 | Price change | $342,000-1.4%$197/sqft |
Source: | ||
Public tax history
Public tax history
| Year | Property taxes | Tax assessment |
|---|---|---|
| 2024 | $4,728 +5.5% | $298,325 +1.9% |
| 2023 | $4,482 +17.8% | $292,888 +23.9% |
| 2022 | $3,806 +99.5% | $236,308 +60.6% |
Find assessor info on the county website
BuyAbility℠ payment
Est. payment
$1,929/mo
Principal & interest
$1441
Property taxes
$383
Home insurance
$105
Climate risks
Neighborhood: 32065
Nearby schools
GreatSchools rating
- 7/10Ridgeview Elementary SchoolGrades: PK-6Distance: 1.3 mi
- 4/10Orange Park Junior High SchoolGrades: 7-8Distance: 3.1 mi
- 4/10Ridgeview High SchoolGrades: PK,9-12Distance: 1.7 mi
- Loading
- Loading



