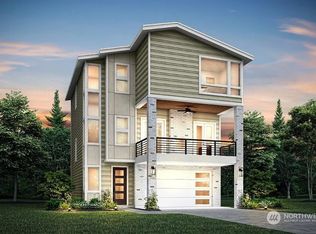Newcastle 4 Bedroom / 2.5 Bath Home
Beautiful 2,400 sq. ft. home on a ~10,000 sq. ft. flat, landscaped lot in a quiet cul-de-sac. Walking distance to Hazelwood Elementary and Risdon Middle School.
Key Features:
4 Bedrooms / 2.5 Baths All bedrooms and 2 full baths on upper level, plus a powder room on main floor.
Spacious Layout Dining room, living room, family room, and dedicated office.
New Updates Brand-new carpet in all rooms, new dishwasher, and new kitchen sink. Fresh exterior paint.
Kitchen & Appliances Gas cooking range, refrigerator, washer, and dryer included.
Garage & Storage Deep 2-car garage with overhead storage and built-in cabinets.
Comfort & Style Oak hardwood floors, central air conditioning, and large closets in every bedroom.
Outdoor Living Fully fenced backyard with lush lawns, professional play area with slides and swings, large wood patio, and pergola.
Location & Access Easy access to I-405, I-90, and bus lines.
Additional Details:
No smoking
Tenant responsible for all utilities and yard maintenance
*Available Now*
Tenant pays for all utilities and yard care.
1st and last month Rent and 1 month security deposit required.
700+ Credit Score non negotiable
1 Pet on case by case basis with additional deposit and fees.
House for rent
Accepts Zillow applications
$4,099/mo
7630 116th Ct SE, Newcastle, WA 98056
4beds
2,400sqft
Price may not include required fees and charges.
Single family residence
Available now
Cats, dogs OK
Air conditioner, central air
In unit laundry
Attached garage parking
Fireplace
What's special
New kitchen sinkOak hardwoodLarge closetsNew dishwasherNew exterior paintProfessional play areaLarge wood patio
- 17 days
- on Zillow |
- -- |
- -- |
Travel times
Facts & features
Interior
Bedrooms & bathrooms
- Bedrooms: 4
- Bathrooms: 3
- Full bathrooms: 2
- 1/2 bathrooms: 1
Rooms
- Room types: Breakfast Nook, Dining Room, Family Room, Master Bath, Office
Heating
- Fireplace
Cooling
- Air Conditioner, Central Air
Appliances
- Included: Dishwasher, Disposal, Dryer, Microwave, Range Oven, Refrigerator, Washer
- Laundry: In Unit
Features
- Storage, Walk-In Closet(s)
- Flooring: Hardwood
- Windows: Double Pane Windows, Skylight(s)
- Has fireplace: Yes
Interior area
- Total interior livable area: 2,400 sqft
Property
Parking
- Parking features: Attached
- Has attached garage: Yes
- Details: Contact manager
Features
- Exterior features: Balcony, Electric Vehicle Charging Station, Garden, Lawn, Living room, No Utilities included in rent, Stainless steel appliances
- Fencing: Fenced Yard
Details
- Parcel number: 4113800750
Construction
Type & style
- Home type: SingleFamily
- Property subtype: Single Family Residence
Condition
- Year built: 1988
Community & HOA
Community
- Features: Playground
- Security: Security System
Location
- Region: Newcastle
Financial & listing details
- Lease term: 1 Year
Price history
| Date | Event | Price |
|---|---|---|
| 8/8/2025 | Price change | $4,099-2.4%$2/sqft |
Source: Zillow Rentals | ||
| 7/11/2025 | Price change | $4,200-2.1%$2/sqft |
Source: Zillow Rentals | ||
| 6/21/2025 | Listed for rent | $4,290+8.3%$2/sqft |
Source: Zillow Rentals | ||
| 7/26/2023 | Listing removed | -- |
Source: Zillow Rentals | ||
| 7/20/2023 | Listed for rent | $3,962-3%$2/sqft |
Source: Zillow Rentals | ||
![[object Object]](https://photos.zillowstatic.com/fp/6fb5fcd57b010254f7f52b035a252eb4-p_i.jpg)
