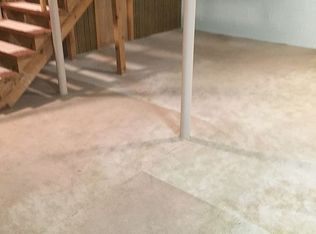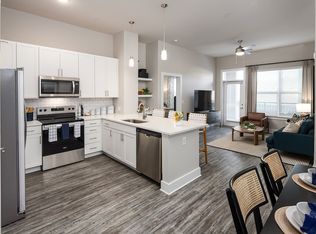Fabulous all brick ranch with full basement apartment..on gorgeous landscaped lot!! Large family room with cath ceil with exposed beams. All tile bathrooms up with double vanities. Full apt in basement, as well as tandem 2 car garage. 2 car carport on main level. Oversized screened porch overlooking beautifully landscaped yard. Kitch. has granite and tile backsplash. Well cared for home convenient to shopping and great schools. HOUSE NEXT DOOR can also be purchased with the purchase of this home.
This property is off market, which means it's not currently listed for sale or rent on Zillow. This may be different from what's available on other websites or public sources.

