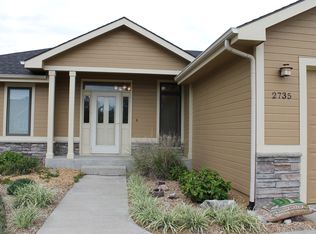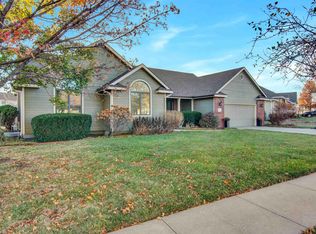Sold
Price Unknown
7630 SW Bingham St, Topeka, KS 66614
5beds
3,054sqft
Single Family Residence
Built in 2001
9,752 Square Feet Lot
$372,300 Zestimate®
$--/sqft
$2,914 Estimated rent
Home value
$372,300
$354,000 - $391,000
$2,914/mo
Zestimate® history
Loading...
Owner options
Explore your selling options
What's special
MOVE-IN READY! Welcome to your future home in the exceptional Sherwood Park subdivision! Spacious custom kitchen with abundant cabinets and countertop space. Formal dining and a breakfast area. Two basement bedrooms with an egress window and a full bathroom. The interior was newly painted and the carpet was replaced. Beautifully landscaped. A large deck extended off the kitchen is perfect for entertaining guests or spending relaxing evenings in summer—3 car garage. Long-time owner maintained it in excellent condition! NO HOA. NO SPL TAXES
Zillow last checked: 8 hours ago
Listing updated: March 11, 2024 at 02:38pm
Listing Provided by:
Bala Subramaniam 913-289-4111,
Blue Valley Living
Bought with:
Non MLS
Non-MLS Office
Source: Heartland MLS as distributed by MLS GRID,MLS#: 2468796
Facts & features
Interior
Bedrooms & bathrooms
- Bedrooms: 5
- Bathrooms: 4
- Full bathrooms: 3
- 1/2 bathrooms: 1
Bedroom 1
- Features: All Carpet
- Level: Second
Bedroom 2
- Features: All Carpet
- Level: Second
Bedroom 3
- Features: All Carpet
- Level: Second
Bedroom 4
- Features: All Carpet
- Level: Basement
Bedroom 5
- Features: All Carpet
- Level: Basement
Bathroom 1
- Level: Second
Bathroom 2
- Level: Second
Bathroom 3
- Level: Basement
Dining room
- Level: Main
Family room
- Level: Main
Half bath
- Level: Main
Living room
- Level: Main
Heating
- Natural Gas
Cooling
- Electric
Appliances
- Included: Dishwasher, Disposal, Microwave, Refrigerator, Free-Standing Electric Oven
- Laundry: Main Level
Features
- Ceiling Fan(s), Pantry
- Flooring: Carpet, Tile, Wood
- Basement: Basement BR,Egress Window(s),Finished,Sump Pump
- Number of fireplaces: 1
- Fireplace features: Living Room
Interior area
- Total structure area: 3,054
- Total interior livable area: 3,054 sqft
- Finished area above ground: 2,054
- Finished area below ground: 1,000
Property
Parking
- Total spaces: 3
- Parking features: Attached, Garage Door Opener, Garage Faces Front
- Attached garage spaces: 3
Features
- Patio & porch: Deck
Lot
- Size: 9,752 sqft
- Features: City Lot, Level
Details
- Parcel number: 1511204007021000
Construction
Type & style
- Home type: SingleFamily
- Architectural style: Traditional
- Property subtype: Single Family Residence
Materials
- Stone & Frame, Vinyl Siding
- Roof: Composition
Condition
- Year built: 2001
Utilities & green energy
- Sewer: Public Sewer
- Water: Public
Community & neighborhood
Security
- Security features: Smoke Detector(s)
Location
- Region: Topeka
- Subdivision: Other
Other
Other facts
- Listing terms: Cash,Conventional,FHA,VA Loan
- Ownership: Private
Price history
| Date | Event | Price |
|---|---|---|
| 3/11/2024 | Sold | -- |
Source: | ||
| 2/15/2024 | Pending sale | $350,000$115/sqft |
Source: | ||
| 1/26/2024 | Listed for sale | $350,000$115/sqft |
Source: | ||
| 9/9/2008 | Sold | -- |
Source: | ||
| 11/21/2006 | Sold | -- |
Source: Public Record | ||
Public tax history
| Year | Property taxes | Tax assessment |
|---|---|---|
| 2025 | -- | $39,460 +2% |
| 2024 | $6,091 +14.3% | $38,686 +14.3% |
| 2023 | $5,327 +8.7% | $33,860 +11% |
Find assessor info on the county website
Neighborhood: Sherwood Park
Nearby schools
GreatSchools rating
- 6/10Indian Hills Elementary SchoolGrades: K-6Distance: 0.3 mi
- 6/10Washburn Rural Middle SchoolGrades: 7-8Distance: 4.8 mi
- 8/10Washburn Rural High SchoolGrades: 9-12Distance: 4.6 mi

