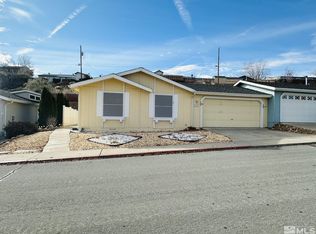Closed
$360,000
7631 Diamond Pointe Way, Reno, NV 89506
3beds
1,164sqft
Manufactured Home
Built in 1997
4,356 Square Feet Lot
$362,600 Zestimate®
$309/sqft
$2,059 Estimated rent
Home value
$362,600
$330,000 - $399,000
$2,059/mo
Zestimate® history
Loading...
Owner options
Explore your selling options
What's special
Located in the gated community of Claridge Pointe, this charming 3-bedroom, 2-bath home offers a perfect blend of comfort and style. Exterior recently painted just six months ago, the home features a new furnace and air conditioner installed one year ago, ensuring energy efficiency and reliability. Step inside to discover an inviting open concept layout. Enjoy an abundance of natural lighting throughout the home, enhanced by skylights and vaulted ceilings. Don’t miss out on this fantastic opportunity!, The community features a Fun Putting Green and common area providing residents with a recreational space to enjoy. In addition, a hassle-free living experience by taking care of snow removal, keeping streets and pathways clear in the fall and winter.
Zillow last checked: 8 hours ago
Listing updated: May 14, 2025 at 04:35am
Listed by:
Jackeline Martinez-Meza S.187262 775-287-5532,
LPT Realty, LLC
Bought with:
Jeniffer Lair, S.177181
Keller Williams Group One Inc.
Source: NNRMLS,MLS#: 240014687
Facts & features
Interior
Bedrooms & bathrooms
- Bedrooms: 3
- Bathrooms: 2
- Full bathrooms: 2
Heating
- Electric, Forced Air, Natural Gas, Wall Furnace
Cooling
- Central Air, Electric, Refrigerated
Appliances
- Included: Dishwasher, Disposal, Gas Cooktop, Gas Range, Refrigerator
- Laundry: Cabinets, Laundry Area, Laundry Room
Features
- Breakfast Bar, High Ceilings, Kitchen Island, Walk-In Closet(s)
- Flooring: Carpet, Laminate, Tile, Vinyl
- Windows: Single Pane Windows
- Has fireplace: No
Interior area
- Total structure area: 1,164
- Total interior livable area: 1,164 sqft
Property
Parking
- Total spaces: 2
- Parking features: Attached, Garage Door Opener
- Attached garage spaces: 2
Features
- Stories: 1
- Exterior features: None
- Fencing: Partial
- Has view: Yes
- View description: Mountain(s)
Lot
- Size: 4,356 sqft
- Features: Common Area, Landscaped, Level
Details
- Parcel number: 08277316
- Zoning: MF14
Construction
Type & style
- Home type: MobileManufactured
- Property subtype: Manufactured Home
- Attached to another structure: Yes
Materials
- Foundation: Crawl Space
- Roof: Pitched
Condition
- Year built: 1997
Utilities & green energy
- Sewer: Public Sewer
- Water: Public
- Utilities for property: Cable Available, Electricity Available, Internet Available, Natural Gas Available, Phone Available, Sewer Available, Water Available, Water Meter Installed
Community & neighborhood
Security
- Security features: Security System Owned
Location
- Region: Reno
- Subdivision: Claridge Pointe On The Green
HOA & financial
HOA
- Has HOA: Yes
- HOA fee: $130 monthly
- Amenities included: Parking
- Services included: Snow Removal
Other
Other facts
- Listing terms: 1031 Exchange,Cash,Conventional,FHA,VA Loan
Price history
| Date | Event | Price |
|---|---|---|
| 4/16/2025 | Sold | $360,000+0%$309/sqft |
Source: | ||
| 3/14/2025 | Pending sale | $359,999$309/sqft |
Source: | ||
| 11/22/2024 | Listed for sale | $359,999+93.5%$309/sqft |
Source: | ||
| 10/21/2016 | Sold | $186,000+1.1%$160/sqft |
Source: | ||
| 8/26/2016 | Price change | $184,000-0.5%$158/sqft |
Source: Harcourts NV1 Realty #160011233 Report a problem | ||
Public tax history
| Year | Property taxes | Tax assessment |
|---|---|---|
| 2025 | $976 +3% | $63,363 -0.5% |
| 2024 | $948 +3% | $63,668 +6.1% |
| 2023 | $921 +3% | $60,017 +17.6% |
Find assessor info on the county website
Neighborhood: Raleigh Heights
Nearby schools
GreatSchools rating
- 4/10Alice L Smith Elementary SchoolGrades: PK-6Distance: 1 mi
- 3/10William O'brien Middle SchoolGrades: 6-8Distance: 3.1 mi
- 2/10North Valleys High SchoolGrades: 9-12Distance: 1.2 mi
Schools provided by the listing agent
- Elementary: Smith, Alice
- Middle: OBrien
- High: North Valleys
Source: NNRMLS. This data may not be complete. We recommend contacting the local school district to confirm school assignments for this home.
Get a cash offer in 3 minutes
Find out how much your home could sell for in as little as 3 minutes with a no-obligation cash offer.
Estimated market value$362,600
Get a cash offer in 3 minutes
Find out how much your home could sell for in as little as 3 minutes with a no-obligation cash offer.
Estimated market value
$362,600
