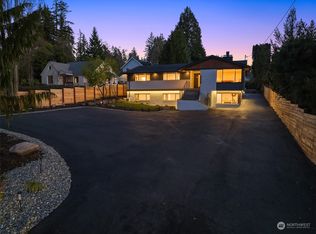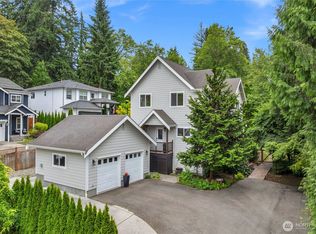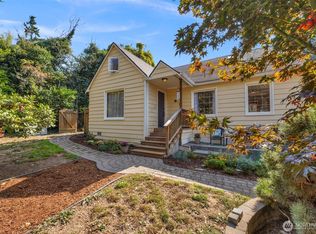Sold
Listed by:
Loren D. Ellingson,
Redfin
Bought with: Roopa Group
$1,349,500
7631 NE 170th Street, Kenmore, WA 98028
4beds
2,680sqft
Single Family Residence
Built in 2009
7,387.78 Square Feet Lot
$1,346,100 Zestimate®
$504/sqft
$3,725 Estimated rent
Home value
$1,346,100
$1.24M - $1.45M
$3,725/mo
Zestimate® history
Loading...
Owner options
Explore your selling options
What's special
Welcome to this gorgeous craftsman home with 4-bedroom, 3-bath and HUGE bonus room! Located right in the middle between Seattle and the Eastside, it is easy to commute in either direction. Spacious 800 ft 3-car garage with ample parking, and lush landscaping. Inside features a spacious kitchen with a butler's pantry opening to the family room and casual dining. South facing family room and kitchen with large windows provide maximum sunlight. Primary bedroom includes a nook perfect for a WFH office. Also includes a 5-piece ensuite bath. Central A/C, wired networking. Located in the award-winning Northshore School District not far from the Burke-Gilman trail, St. Edward state park, and downtown Kenmore.
Zillow last checked: 8 hours ago
Listing updated: August 08, 2025 at 04:03am
Offers reviewed: Jun 10
Listed by:
Loren D. Ellingson,
Redfin
Bought with:
Roopa Kannasani, 23000060
Roopa Group
Source: NWMLS,MLS#: 2388555
Facts & features
Interior
Bedrooms & bathrooms
- Bedrooms: 4
- Bathrooms: 3
- Full bathrooms: 2
- 3/4 bathrooms: 1
- Main level bathrooms: 1
- Main level bedrooms: 1
Bedroom
- Level: Main
Bathroom three quarter
- Level: Main
Den office
- Level: Main
Dining room
- Level: Main
Entry hall
- Level: Main
Family room
- Level: Main
Kitchen with eating space
- Level: Main
Living room
- Level: Main
Heating
- Fireplace, Forced Air, Electric, Natural Gas
Cooling
- Central Air, None
Appliances
- Included: Dishwasher(s), Disposal, Dryer(s), Microwave(s), Refrigerator(s), Stove(s)/Range(s), Washer(s), Garbage Disposal, Water Heater: Gas, Water Heater Location: Garage
Features
- Bath Off Primary, Central Vacuum, Dining Room, High Tech Cabling, Walk-In Pantry
- Flooring: Ceramic Tile, Hardwood, Vinyl, Carpet
- Windows: Double Pane/Storm Window
- Basement: None
- Number of fireplaces: 1
- Fireplace features: Main Level: 1, Fireplace
Interior area
- Total structure area: 2,680
- Total interior livable area: 2,680 sqft
Property
Parking
- Total spaces: 3
- Parking features: Driveway, Attached Garage
- Attached garage spaces: 3
Features
- Levels: Two
- Stories: 2
- Entry location: Main
- Patio & porch: Bath Off Primary, Built-In Vacuum, Double Pane/Storm Window, Dining Room, Fireplace, High Tech Cabling, Walk-In Pantry, Water Heater, Wine Cellar
- Has view: Yes
- View description: Territorial
Lot
- Size: 7,387 sqft
- Features: Cul-De-Sac, Curbs, Dead End Street, Paved, Sidewalk, Cable TV, Fenced-Partially, Gas Available, High Speed Internet, Patio
- Topography: Level,Terraces
- Residential vegetation: Garden Space
Details
- Parcel number: 5634500242
- Zoning: Single Family R6
- Zoning description: Jurisdiction: City
- Special conditions: Standard
Construction
Type & style
- Home type: SingleFamily
- Architectural style: Northwest Contemporary
- Property subtype: Single Family Residence
Materials
- Cement Planked, Stone, Wood Siding, Wood Products, Cement Plank
- Foundation: Poured Concrete
- Roof: Composition
Condition
- Year built: 2009
- Major remodel year: 2009
Utilities & green energy
- Electric: Company: PSE
- Sewer: Sewer Connected, Company: Northshore Utility District
- Water: Public, Company: Northshore Utility District
Community & neighborhood
Community
- Community features: CCRs
Location
- Region: Kenmore
- Subdivision: Inglewood/Inglemoor
HOA & financial
HOA
- HOA fee: $30 monthly
Other
Other facts
- Listing terms: Cash Out,Conventional
- Cumulative days on market: 4 days
Price history
| Date | Event | Price |
|---|---|---|
| 7/8/2025 | Sold | $1,349,500$504/sqft |
Source: | ||
| 6/8/2025 | Pending sale | $1,349,500$504/sqft |
Source: | ||
| 6/6/2025 | Listed for sale | $1,349,500+175.4%$504/sqft |
Source: | ||
| 5/15/2009 | Sold | $490,000$183/sqft |
Source: Public Record | ||
Public tax history
| Year | Property taxes | Tax assessment |
|---|---|---|
| 2024 | $12,129 +11.9% | $1,207,000 +16.7% |
| 2023 | $10,844 -6.8% | $1,034,000 -20.2% |
| 2022 | $11,635 +11.4% | $1,295,000 +37.2% |
Find assessor info on the county website
Neighborhood: Moorlands
Nearby schools
GreatSchools rating
- 6/10Arrowhead Elementary SchoolGrades: PK-5Distance: 1.1 mi
- 8/10Northshore Jr High SchoolGrades: 6-8Distance: 2.8 mi
- 10/10Inglemoor High SchoolGrades: 9-12Distance: 1 mi

Get pre-qualified for a loan
At Zillow Home Loans, we can pre-qualify you in as little as 5 minutes with no impact to your credit score.An equal housing lender. NMLS #10287.
Sell for more on Zillow
Get a free Zillow Showcase℠ listing and you could sell for .
$1,346,100
2% more+ $26,922
With Zillow Showcase(estimated)
$1,373,022


