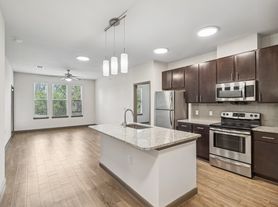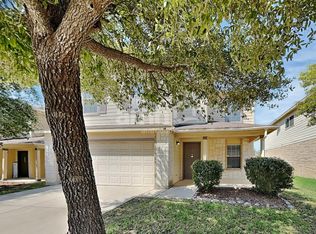Welcome to this beautifully updated home nestled in the exclusive Lost Creek neighborhood. Freshly painted and carpet-free, this residence combines modern sophistication with timeless charm. As you step inside, you're greeted by expansive living spaces featuring gleaming hardwood floors and tasteful finishes that exude refined luxury. The main level offers two generous living areas and two elegant dining spaces-perfect for both everyday living and entertaining. The kitchen is a true showpiece, boasting stunning granite countertops, a sleek undermount sink, stylish backsplash tile, and contemporary flooring that ties it all together seamlessly. Upstairs, you'll find all bedrooms, including a spacious master suite complete with a cozy sitting area. A versatile game room awaits you as well. Step outside to your private oasis: a covered patio that invites relaxation and a large deck that's perfect for hosting gatherings. The expansive backyard offers ample space for outdoor activities and entertaining. Ideally located near IH-10, this home provides quick access to San Antonio's major attractions and premier shopping destinations such as The Rim and La Cantera. Don't miss the opportunity to make this exceptional property your new home.
House for rent
$2,350/mo
7631 Presidio Crk, Boerne, TX 78015
4beds
2,430sqft
Price may not include required fees and charges.
Singlefamily
Available now
Cats, dogs OK
Central air, ceiling fan
Dryer connection laundry
Attached garage parking
Electric, central
What's special
Tasteful finishesContemporary flooringGleaming hardwood floorsPrivate oasisExpansive backyardTwo elegant dining spacesStunning granite countertops
- 84 days |
- -- |
- -- |
Travel times
Looking to buy when your lease ends?
Consider a first-time homebuyer savings account designed to grow your down payment with up to a 6% match & 3.83% APY.
Facts & features
Interior
Bedrooms & bathrooms
- Bedrooms: 4
- Bathrooms: 3
- Full bathrooms: 2
- 1/2 bathrooms: 1
Heating
- Electric, Central
Cooling
- Central Air, Ceiling Fan
Appliances
- Included: Microwave, Oven, Refrigerator, Stove
- Laundry: Dryer Connection, Hookups, Washer Hookup
Features
- All Bedrooms Upstairs, Ceiling Fan(s), Eat-in Kitchen, Game Room, High Ceilings, Living/Dining Room Combo, Two Living Area, Walk-In Closet(s)
- Flooring: Laminate, Wood
Interior area
- Total interior livable area: 2,430 sqft
Property
Parking
- Parking features: Attached
- Has attached garage: Yes
- Details: Contact manager
Features
- Stories: 2
- Exterior features: Contact manager
Details
- Parcel number: 1082164
Construction
Type & style
- Home type: SingleFamily
- Property subtype: SingleFamily
Materials
- Roof: Composition
Condition
- Year built: 2007
Community & HOA
Location
- Region: Boerne
Financial & listing details
- Lease term: Max # of Months (24),Min # of Months (12)
Price history
| Date | Event | Price |
|---|---|---|
| 8/19/2025 | Price change | $2,350-2.1%$1/sqft |
Source: LERA MLS #1884902 | ||
| 7/30/2025 | Price change | $2,400-2%$1/sqft |
Source: LERA MLS #1884902 | ||
| 7/17/2025 | Listed for rent | $2,450$1/sqft |
Source: LERA MLS #1884902 | ||
| 6/16/2025 | Sold | -- |
Source: Agent Provided | ||
| 5/18/2025 | Pending sale | $319,000$131/sqft |
Source: | ||

