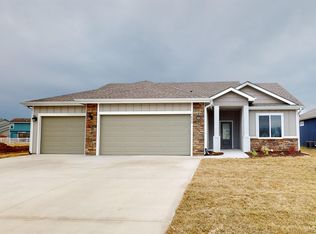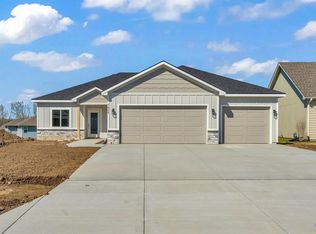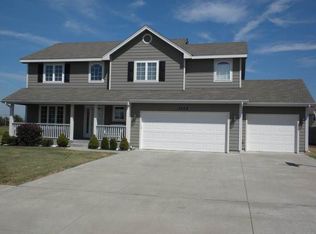Sold on 09/05/25
Price Unknown
7631 SW 24th Ter, Topeka, KS 66614
3beds
1,617sqft
Single Family Residence, Residential
Built in 2022
8,276.4 Square Feet Lot
$377,500 Zestimate®
$--/sqft
$2,278 Estimated rent
Home value
$377,500
$325,000 - $442,000
$2,278/mo
Zestimate® history
Loading...
Owner options
Explore your selling options
What's special
Welcome to this beautifully crafted, three-year-new home in the Washburn Rural School District, where tranquility and style meet. From the moment you step inside, you’ll be captivated by the open-concept layout adorned with soft, soothing colors and rustic wood beams that add character and warmth to the space. The living area is a cozy haven, featuring an electric fireplace framed by shiplap and a wood mantel — the perfect spot to relax with friends and family. The kitchen is a chef’s dream, boasting granite countertops, custom cabinetry, a walk-in pantry, and stainless steel appliances, including a gas range for precision cooking. New carpet in the spring of 2024, providing comfort and a fresh feel throughout the living spaces. Step outside to a spacious yard enclosed by a new black iron fence (fall 2024), offering peace of mind for both play and pets. And for added security during storm season, this home is equipped with a storm shelter conveniently located in the garage. Modern design, quality craftsmanship, and thoughtful updates make this home a rare find. Don’t miss the opportunity to make it yours!
Zillow last checked: 8 hours ago
Listing updated: September 05, 2025 at 06:48pm
Listed by:
Missy Tew 785-633-6356,
Berkshire Hathaway First,
Richard Bassett 785-256-6366,
Berkshire Hathaway First
Bought with:
Kristy VanMetre, 00241964
KW One Legacy Partners, LLC
Source: Sunflower AOR,MLS#: 240031
Facts & features
Interior
Bedrooms & bathrooms
- Bedrooms: 3
- Bathrooms: 2
- Full bathrooms: 2
Primary bedroom
- Level: Main
- Area: 224
- Dimensions: 16 X 14
Bedroom 2
- Level: Main
- Area: 147.5
- Dimensions: 12.5 X 11.8
Bedroom 3
- Level: Main
- Area: 141.6
- Dimensions: 12 X 11.8
Dining room
- Level: Main
- Area: 132
- Dimensions: 12 X 11
Kitchen
- Level: Main
- Area: 169
- Dimensions: 13 X 13
Laundry
- Level: Main
- Area: 49
- Dimensions: 7 X 7
Living room
- Level: Main
- Area: 260
- Dimensions: 20 X 13
Heating
- Natural Gas, 90 + Efficiency
Cooling
- Central Air
Appliances
- Included: Gas Range, Microwave, Dishwasher, Refrigerator, Disposal
- Laundry: Main Level, Separate Room
Features
- High Ceilings, Vaulted Ceiling(s)
- Flooring: Laminate, Carpet
- Windows: Insulated Windows
- Basement: Concrete,Slab
- Number of fireplaces: 1
- Fireplace features: One, Living Room, Electric
Interior area
- Total structure area: 1,617
- Total interior livable area: 1,617 sqft
- Finished area above ground: 1,617
- Finished area below ground: 0
Property
Parking
- Total spaces: 3
- Parking features: Attached
- Attached garage spaces: 3
Features
- Entry location: Zero Step Entry
- Patio & porch: Patio, Covered
- Exterior features: Zero Step Entry
- Fencing: Fenced
Lot
- Size: 8,276 sqft
- Features: Sprinklers In Front, Sidewalk
Details
- Parcel number: R327874
- Special conditions: Standard,Arm's Length
Construction
Type & style
- Home type: SingleFamily
- Architectural style: Ranch
- Property subtype: Single Family Residence, Residential
Materials
- Roof: Composition
Condition
- Year built: 2022
Utilities & green energy
- Water: Public
Community & neighborhood
Location
- Region: Topeka
- Subdivision: Sherwood Village
HOA & financial
HOA
- Has HOA: Yes
- HOA fee: $500 quarterly
- Services included: Maintenance Grounds, Snow Removal
- Association name: Sherwood Village
Price history
| Date | Event | Price |
|---|---|---|
| 9/5/2025 | Sold | -- |
Source: | ||
| 8/6/2025 | Pending sale | $389,900$241/sqft |
Source: BHHS broker feed #240031 | ||
| 6/25/2025 | Listed for sale | $389,900+8.3%$241/sqft |
Source: | ||
| 5/13/2022 | Sold | -- |
Source: | ||
| 3/23/2022 | Pending sale | $359,900$223/sqft |
Source: | ||
Public tax history
| Year | Property taxes | Tax assessment |
|---|---|---|
| 2025 | -- | $43,987 |
| 2024 | $8,533 +1% | $43,987 +1.9% |
| 2023 | $8,451 +74.8% | $43,159 +114.6% |
Find assessor info on the county website
Neighborhood: Miller's Glen
Nearby schools
GreatSchools rating
- 6/10Indian Hills Elementary SchoolGrades: K-6Distance: 0.6 mi
- 6/10Washburn Rural Middle SchoolGrades: 7-8Distance: 5.1 mi
- 8/10Washburn Rural High SchoolGrades: 9-12Distance: 4.9 mi
Schools provided by the listing agent
- Elementary: Indian Hills Elementary School/USD 437
- Middle: Washburn Rural Middle School/USD 437
- High: Washburn Rural High School/USD 437
Source: Sunflower AOR. This data may not be complete. We recommend contacting the local school district to confirm school assignments for this home.


