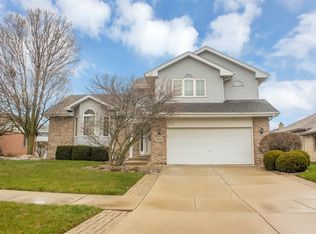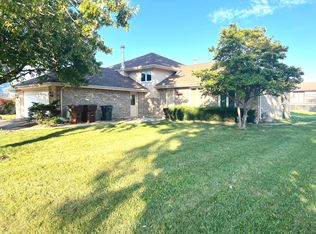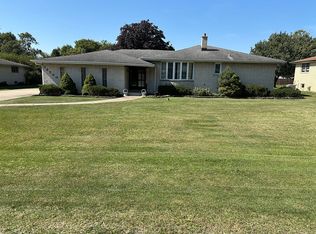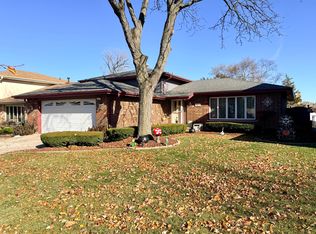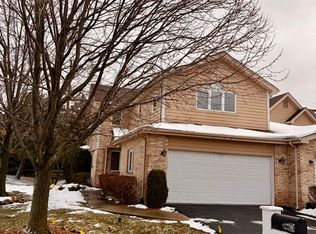Oversized 3 step ranch with large .26 acre (11,340Sf) corner lot featuring extended garage (2.5 ++++ car finished garage with added 60 AMP power - current owner was a mechanic). Because garage was extended, the family room is also large and features a fireplace and large window overlooking the yard. The family room opens to the eat in kitchen. Formal (or informal) dining room and living room with bay window. Main level laundry with storage closet. All 3 bedrooms are carpeted and have ceiling fans. 2 of the bedrooms have 2 full size closets. Don't miss the primary suite with private bath. The basement is "half" finished, has a large storage room and separate furnace room. Concrete crawl. Outside you will find a covered front porch and a massive backyard deck overlooking the large yard on a corner lot. Roof and Gutters 2014; Furnace/AC- 10 yrs; HWH - 1 yr. Electric: 200AMP
Active
Price cut: $7.9K (10/22)
$412,000
7632 Hanover Dr, Tinley Park, IL 60477
3beds
2,129sqft
Est.:
Single Family Residence
Built in 1993
0.26 Acres Lot
$-- Zestimate®
$194/sqft
$-- HOA
What's special
Extended garageCorner lotLarge storage roomBay windowMassive backyard deckEat in kitchenCovered front porch
- 89 days |
- 1,348 |
- 33 |
Zillow last checked: 8 hours ago
Listing updated: November 18, 2025 at 08:57am
Listing courtesy of:
Laura J Freeman 708-296-4665,
Berkshire Hathaway HomeServices Chicago,
Erin Cotter 773-879-1060,
Berkshire Hathaway HomeServices Chicago
Source: MRED as distributed by MLS GRID,MLS#: 12461127
Tour with a local agent
Facts & features
Interior
Bedrooms & bathrooms
- Bedrooms: 3
- Bathrooms: 3
- Full bathrooms: 2
- 1/2 bathrooms: 1
Rooms
- Room types: Recreation Room, Foyer, Workshop, Utility Room-Lower Level
Primary bedroom
- Features: Flooring (Carpet), Bathroom (Full)
- Level: Second
- Area: 195 Square Feet
- Dimensions: 13X15
Bedroom 2
- Features: Flooring (Carpet)
- Level: Second
- Area: 169 Square Feet
- Dimensions: 13X13
Bedroom 3
- Features: Flooring (Carpet)
- Level: Second
- Area: 182 Square Feet
- Dimensions: 13X14
Dining room
- Features: Flooring (Carpet)
- Level: Main
- Area: 195 Square Feet
- Dimensions: 13X15
Family room
- Features: Flooring (Carpet)
- Level: Main
- Area: 273 Square Feet
- Dimensions: 13X21
Foyer
- Features: Flooring (Ceramic Tile)
- Level: Second
- Area: 48 Square Feet
- Dimensions: 6X8
Kitchen
- Features: Kitchen (Eating Area-Table Space), Flooring (Vinyl)
- Level: Main
- Area: 195 Square Feet
- Dimensions: 13X15
Laundry
- Features: Flooring (Vinyl)
- Level: Main
- Area: 99 Square Feet
- Dimensions: 9X11
Living room
- Features: Flooring (Carpet)
- Level: Main
- Area: 336 Square Feet
- Dimensions: 21X16
Recreation room
- Level: Basement
- Area: 280 Square Feet
- Dimensions: 14X20
Other
- Level: Basement
- Area: 110 Square Feet
- Dimensions: 11X10
Other
- Level: Basement
- Area: 143 Square Feet
- Dimensions: 11X13
Heating
- Natural Gas, Forced Air
Cooling
- Central Air
Appliances
- Included: Range, Microwave, Dishwasher, Washer, Dryer
- Laundry: Main Level, In Unit
Features
- Windows: Bay Window(s)
- Basement: Partially Finished,Partial
- Number of fireplaces: 1
- Fireplace features: Family Room
Interior area
- Total structure area: 0
- Total interior livable area: 2,129 sqft
Property
Parking
- Total spaces: 2.5
- Parking features: Concrete, Garage Owned, Attached, Garage
- Attached garage spaces: 2.5
Accessibility
- Accessibility features: No Disability Access
Features
- Patio & porch: Deck
Lot
- Size: 0.26 Acres
Details
- Parcel number: 27251110120000
- Special conditions: None
Construction
Type & style
- Home type: SingleFamily
- Property subtype: Single Family Residence
Materials
- Brick
Condition
- New construction: No
- Year built: 1993
Utilities & green energy
- Sewer: Public Sewer
- Water: Lake Michigan
Community & HOA
HOA
- Services included: None
Location
- Region: Tinley Park
Financial & listing details
- Price per square foot: $194/sqft
- Tax assessed value: $350,000
- Annual tax amount: $8,048
- Date on market: 9/26/2025
- Ownership: Fee Simple
Estimated market value
Not available
Estimated sales range
Not available
Not available
Price history
Price history
| Date | Event | Price |
|---|---|---|
| 10/22/2025 | Price change | $412,000-1.9%$194/sqft |
Source: | ||
| 9/26/2025 | Listed for sale | $419,900+92.2%$197/sqft |
Source: | ||
| 12/27/1994 | Sold | $218,500$103/sqft |
Source: Public Record Report a problem | ||
Public tax history
Public tax history
| Year | Property taxes | Tax assessment |
|---|---|---|
| 2023 | $5,254 -21.8% | $35,000 +36.3% |
| 2022 | $6,716 -12.9% | $25,679 |
| 2021 | $7,711 +1.6% | $25,679 |
Find assessor info on the county website
BuyAbility℠ payment
Est. payment
$2,786/mo
Principal & interest
$1997
Property taxes
$645
Home insurance
$144
Climate risks
Neighborhood: 60477
Nearby schools
GreatSchools rating
- 9/10John A Bannes Elementary SchoolGrades: PK-5Distance: 0.5 mi
- 10/10Virgil I Grissom Middle SchoolGrades: 6-8Distance: 0.5 mi
- 10/10Victor J Andrew High SchoolGrades: 9-12Distance: 1.8 mi
Schools provided by the listing agent
- District: 140
Source: MRED as distributed by MLS GRID. This data may not be complete. We recommend contacting the local school district to confirm school assignments for this home.
- Loading
- Loading
