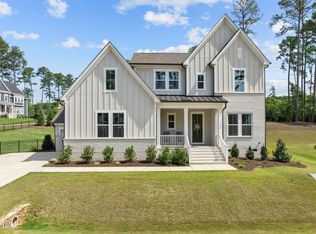Sold for $780,290 on 03/16/23
$780,290
7632 Hasentree Way #462, Wake Forest, NC 27587
5beds
3,355sqft
Single Family Residence, Residential
Built in 2022
0.55 Acres Lot
$845,800 Zestimate®
$233/sqft
$3,618 Estimated rent
Home value
$845,800
$804,000 - $888,000
$3,618/mo
Zestimate® history
Loading...
Owner options
Explore your selling options
What's special
**FIRST FLOOR PRIMARY AND GUEST SUITE** The rare opportunity to have the primary suite and guest retreat on the same floor is now available and located in the coveted Hasentree community! This 5-bedroom, 4.5 bathroom QUICK MOVE IN HOME on a large corner lot is expected to be complete by February 2023. The Braxton floorplan will fit all of your needs: 3-car garage, 1st floor primary suite with spacious walk-in shower and freestanding tub, gourmet kitchen with board and batten island, 1st floor guest retreat, large covered porch, modern fireplace in the family room, 2nd floor media room, thoughtful storage solutions, and so much more! This home sits on a large homesite with a fantastic backyard for entertaining that continues to the extra-large side yard. Come explore what the amazing Hasentree has to offer including the community golf course, pools, tennis courts, spa, restaurant, fitness center, and walking trails, and more—make an appointment today! Our Braxton model home is now open.
Zillow last checked: 8 hours ago
Listing updated: October 27, 2025 at 07:46pm
Listed by:
Diana Kathryn Bates 804-310-7386,
Ashton Woods Homes,
T Gooden 919-896-5160,
Ashton Woods Homes
Bought with:
Eddie Cash, 241024
Allen Tate/Raleigh-Glenwood
Source: Doorify MLS,MLS#: 2464537
Facts & features
Interior
Bedrooms & bathrooms
- Bedrooms: 5
- Bathrooms: 5
- Full bathrooms: 4
- 1/2 bathrooms: 1
Heating
- Natural Gas
Cooling
- Has cooling: Yes
Appliances
- Included: Gas Cooktop, Gas Water Heater, Microwave, Range Hood, Oven
- Laundry: Main Level
Features
- Pantry, Double Vanity, High Ceilings, Master Downstairs, Quartz Counters, Shower Only, Smooth Ceilings, Vaulted Ceiling(s), Walk-In Closet(s), Walk-In Shower, Water Closet
- Flooring: Tile, Vinyl
- Number of fireplaces: 1
- Fireplace features: Family Room
Interior area
- Total structure area: 3,355
- Total interior livable area: 3,355 sqft
- Finished area above ground: 3,355
- Finished area below ground: 0
Property
Parking
- Total spaces: 3
- Parking features: Concrete, Driveway
- Garage spaces: 3
Features
- Levels: Two
- Stories: 2
- Has view: Yes
Lot
- Size: 0.55 Acres
Construction
Type & style
- Home type: SingleFamily
- Architectural style: Craftsman
- Property subtype: Single Family Residence, Residential
Materials
- Brick, Fiber Cement
Condition
- New construction: Yes
- Year built: 2022
Details
- Builder name: Ashton Woods Homes
Utilities & green energy
- Sewer: Public Sewer
- Water: Public
Community & neighborhood
Location
- Region: Wake Forest
- Subdivision: Hasentree
HOA & financial
HOA
- Has HOA: Yes
- HOA fee: $190 monthly
- Amenities included: Clubhouse, Pool, Tennis Court(s)
Other financial information
- Additional fee information: Second HOA Fee $300 Quarterly
Price history
| Date | Event | Price |
|---|---|---|
| 3/16/2023 | Sold | $780,290+0.7%$233/sqft |
Source: | ||
| 1/31/2023 | Pending sale | $774,990$231/sqft |
Source: | ||
| 1/4/2023 | Price change | $774,990-3.1%$231/sqft |
Source: | ||
| 12/11/2022 | Price change | $799,990-0.6%$238/sqft |
Source: | ||
| 11/1/2022 | Price change | $804,990-2.4%$240/sqft |
Source: | ||
Public tax history
Tax history is unavailable.
Neighborhood: 27587
Nearby schools
GreatSchools rating
- 6/10North Forest Pines ElementaryGrades: PK-5Distance: 4.4 mi
- 8/10Wakefield MiddleGrades: 6-8Distance: 4.3 mi
- 8/10Wakefield HighGrades: 9-12Distance: 3.4 mi
Schools provided by the listing agent
- Elementary: Wake - N Forest Pines
- Middle: Wake - Wakefield
- High: Wake - Wakefield
Source: Doorify MLS. This data may not be complete. We recommend contacting the local school district to confirm school assignments for this home.
Get a cash offer in 3 minutes
Find out how much your home could sell for in as little as 3 minutes with a no-obligation cash offer.
Estimated market value
$845,800
Get a cash offer in 3 minutes
Find out how much your home could sell for in as little as 3 minutes with a no-obligation cash offer.
Estimated market value
$845,800
