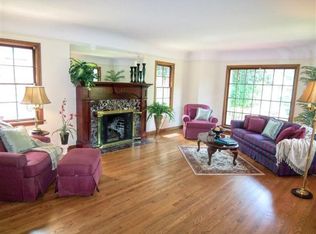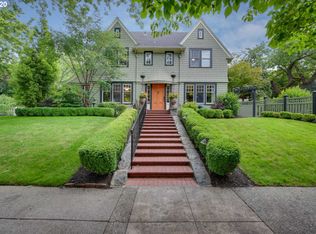Updated English Tudor on quiet Eastmoreland tree-lined street. Spacious master on main, with 2nd master & 3rd bedroom up. Beautifully remodeled chef's kitchen & updated bathrooms. Office on main & newly renovated family room on lower level. Newer double pane windows, 2-car garage; new roof in 2016. Private backyard with gorgeous landscape & hardscape - a paradise for gardening & entertaining. Near golf course, Reed College, & Max! [Home Energy Score = 1. HES Report at https://api.greenbuildingregistry.com/report/pdf/R152303-20180412.pdf]
This property is off market, which means it's not currently listed for sale or rent on Zillow. This may be different from what's available on other websites or public sources.

