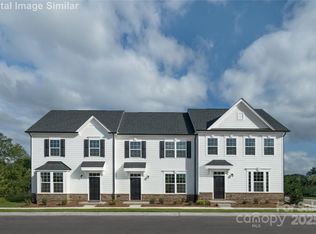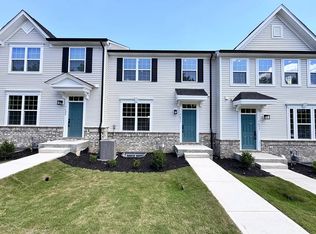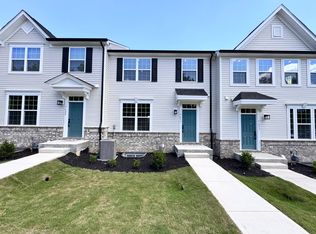Closed
$383,325
7633 Griffins Gate Dr, Concord, NC 28025
3beds
1,853sqft
Townhouse
Built in 2025
0.04 Acres Lot
$383,200 Zestimate®
$207/sqft
$2,363 Estimated rent
Home value
$383,200
$356,000 - $414,000
$2,363/mo
Zestimate® history
Loading...
Owner options
Explore your selling options
What's special
Quick Move| In-End Unit! Basement lot! Craftsman open-concept 3-story townhome w/lawn/exterior maintenance all taken care of for you. Highly ranked high school. Enjoy resort-style amenities right outside your front door-a pool, clubhouse, fitness center, playground, volleyball & more. Take a stroll along the scenic trail along the Rocky River. Live in comfort and style in this 3 beds/2.5 baths home. On the main level, enjoy a bright airy kitchen with a chef's island, quartz countertops; wall tile backsplash, Ge stainless steel appliances, pendant lighting, kitchen cabinet enhancement package, under cabinet lighting kitchen and plenty of upgraded 42" cabinets all flowing into the spacious living room w/a 1/2 bath. LVP throughout the main level. Your primary suite awaits, with a double vanity, roman shower and framed shower door, upstairs along w/2 guest beds & 2 full baths. Your laundry room is close to the bedrooms. As a bonus, the lower level includes a 2-car rear garage & a rec room. 2 parking spots! Easy access to groceries & highways, just 5 miles from your new home. Added comforts: LED Light Package A (common areas) and B (bedrooms), Light package transitional, windows in the living room side and Bed #3, LVP flooring in garage entry, foyer and garage entrance. Ceramic in Bath #1, basement bath, primary bath and laundry.
Zillow last checked: 8 hours ago
Listing updated: October 08, 2025 at 08:06pm
Listing Provided by:
Timothy OBrien tobrien@ryanhomes.com,
NVR Homes, Inc./Ryan Homes
Bought with:
Becky Petersen
Coldwell Banker Realty
Source: Canopy MLS as distributed by MLS GRID,MLS#: 4262881
Facts & features
Interior
Bedrooms & bathrooms
- Bedrooms: 3
- Bathrooms: 4
- Full bathrooms: 2
- 1/2 bathrooms: 2
Primary bedroom
- Features: En Suite Bathroom, Tray Ceiling(s), Walk-In Closet(s)
- Level: Upper
Bedroom s
- Level: Upper
Bedroom s
- Level: Upper
Bathroom half
- Level: Main
Bathroom full
- Level: Upper
Bathroom full
- Level: Upper
Bathroom half
- Level: Basement
Kitchen
- Features: Kitchen Island, Open Floorplan
- Level: Main
Laundry
- Level: Upper
Living room
- Features: Open Floorplan
- Level: Main
Recreation room
- Level: Basement
Heating
- Natural Gas
Cooling
- Electric
Appliances
- Included: Dishwasher, Disposal, Exhaust Fan, Exhaust Hood, Gas Range, Microwave, Plumbed For Ice Maker, Tankless Water Heater
- Laundry: Electric Dryer Hookup, Inside, Laundry Room, Upper Level, Washer Hookup
Features
- Attic Other, Kitchen Island, Open Floorplan, Pantry, Storage, Walk-In Closet(s)
- Flooring: Carpet, Tile, Vinyl
- Doors: Sliding Doors
- Windows: Insulated Windows
- Basement: Daylight,Exterior Entry,Finished,Interior Entry,Walk-Out Access
- Attic: Other,Walk-In
Interior area
- Total structure area: 1,576
- Total interior livable area: 1,853 sqft
- Finished area above ground: 1,576
- Finished area below ground: 277
Property
Parking
- Total spaces: 2
- Parking features: Driveway, Attached Garage, Garage Door Opener, Garage Faces Rear, Parking Space(s)
- Attached garage spaces: 2
- Has uncovered spaces: Yes
- Details: Partial driveway in front of garage and full driveway next to it.
Features
- Levels: Two
- Stories: 2
- Entry location: Main
- Patio & porch: Deck, Front Porch
- Exterior features: Lawn Maintenance
- Pool features: Community
- Fencing: Back Yard,Fenced,Partial
Lot
- Size: 0.04 Acres
Details
- Parcel number: 55275137380000
- Zoning: PUD
- Special conditions: Standard
Construction
Type & style
- Home type: Townhouse
- Architectural style: Transitional
- Property subtype: Townhouse
Materials
- Brick Partial, Vinyl
- Roof: Shingle
Condition
- New construction: Yes
- Year built: 2025
Details
- Builder model: MENDELSSOHN A-F - BSMT-End Unit-Quick Move In
- Builder name: Ryan Homes
Utilities & green energy
- Sewer: Public Sewer
- Water: City
- Utilities for property: Cable Available, Underground Power Lines, Underground Utilities
Community & neighborhood
Security
- Security features: Carbon Monoxide Detector(s), Smoke Detector(s)
Community
- Community features: Clubhouse, Dog Park, Fitness Center, Playground, Sidewalks, Street Lights, Walking Trails
Location
- Region: Concord
- Subdivision: The Mills at Rocky River Townhomes
HOA & financial
HOA
- Has HOA: Yes
- HOA fee: $222 monthly
Other
Other facts
- Road surface type: Concrete, Paved
Price history
| Date | Event | Price |
|---|---|---|
| 10/1/2025 | Sold | $383,325+0%$207/sqft |
Source: | ||
| 8/12/2025 | Price change | $383,235-1.7%$207/sqft |
Source: | ||
| 6/12/2025 | Price change | $389,990-0.1%$210/sqft |
Source: | ||
| 5/22/2025 | Listed for sale | $390,325$211/sqft |
Source: | ||
Public tax history
Tax history is unavailable.
Neighborhood: 28025
Nearby schools
GreatSchools rating
- 5/10Patriots ElementaryGrades: K-5Distance: 0.4 mi
- 4/10C. C. Griffin Middle SchoolGrades: 6-8Distance: 0.2 mi
- 6/10Hickory Ridge HighGrades: 9-12Distance: 2.5 mi
Schools provided by the listing agent
- Elementary: Patriots
- Middle: C.C. Griffin
- High: Hickory Ridge
Source: Canopy MLS as distributed by MLS GRID. This data may not be complete. We recommend contacting the local school district to confirm school assignments for this home.
Get a cash offer in 3 minutes
Find out how much your home could sell for in as little as 3 minutes with a no-obligation cash offer.
Estimated market value
$383,200
Get a cash offer in 3 minutes
Find out how much your home could sell for in as little as 3 minutes with a no-obligation cash offer.
Estimated market value
$383,200


