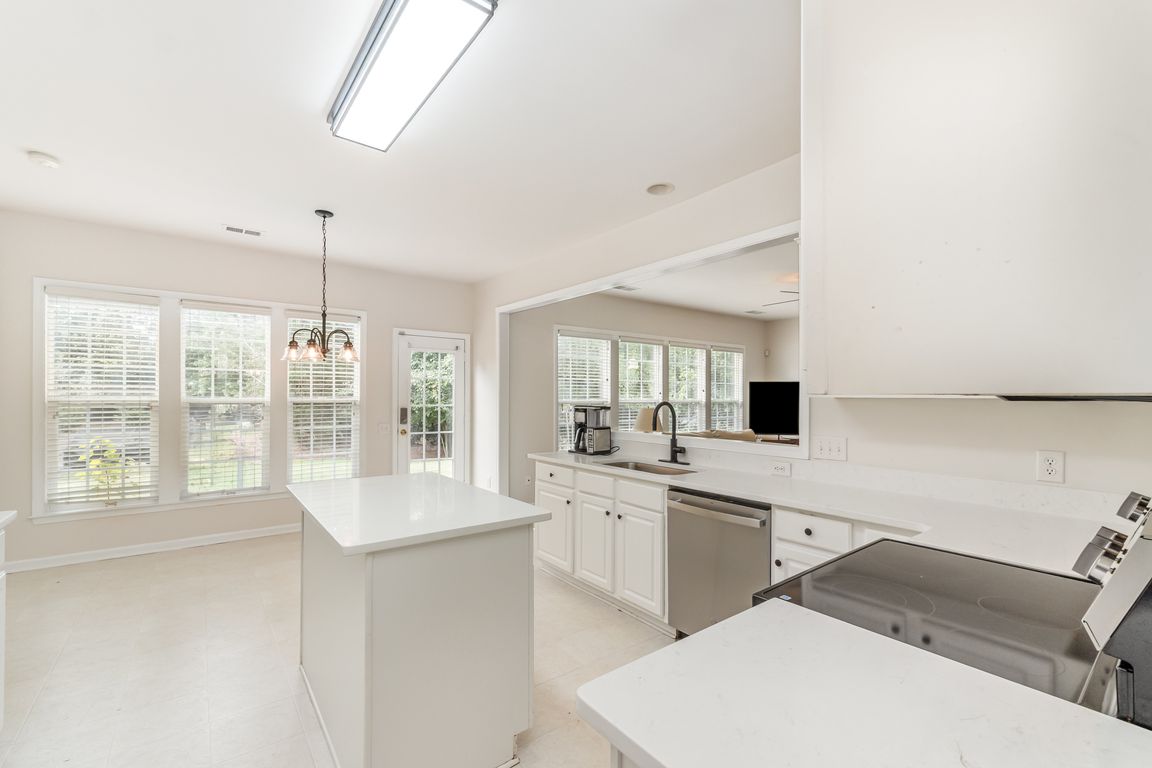
ActivePrice cut: $30K (9/10)
$735,000
4beds
2,801sqft
7633 Rathburn Ln, Charlotte, NC 28277
4beds
2,801sqft
Single family residence
Built in 2003
0.23 Acres
2 Attached garage spaces
$262 price/sqft
$219 quarterly HOA fee
What's special
Cozy fireplaceLarge bonus roomOpen kitchenQuiet den or studyCorner lotStunning new granite countertopsSpacious backyard
Welcome to your new home in the highly sought-after Reavencrest neighborhood! This beautiful 4-bedroom, 2.5-bathroom residence is a perfect blend of comfort, style, and convenience. As you step inside the inviting foyer, you will find a quiet den or study, and a formal dining room perfect for hosting memorable dinner parties. The ...
- 12 days
- on Zillow |
- 1,308 |
- 26 |
Source: Canopy MLS as distributed by MLS GRID,MLS#: 4296368
Travel times
Living Room
Kitchen
Primary Bedroom
Zillow last checked: 7 hours ago
Listing updated: 8 hours ago
Listing Provided by:
Chris Simmons chrissimmons@kw.com,
Keller Williams South Park,
Trent Corbin,
Keller Williams South Park
Source: Canopy MLS as distributed by MLS GRID,MLS#: 4296368
Facts & features
Interior
Bedrooms & bathrooms
- Bedrooms: 4
- Bathrooms: 3
- Full bathrooms: 2
- 1/2 bathrooms: 1
Primary bedroom
- Level: Upper
Bedroom s
- Level: Upper
Bathroom half
- Level: Main
Bathroom full
- Level: Upper
Other
- Level: Upper
Breakfast
- Level: Main
Dining room
- Level: Main
Kitchen
- Level: Main
Living room
- Level: Main
Heating
- Central
Cooling
- Ceiling Fan(s), Central Air
Appliances
- Included: Dishwasher, Disposal, Dryer, Electric Oven, Microwave, Refrigerator, Washer/Dryer
- Laundry: Main Level
Features
- Kitchen Island, Pantry, Walk-In Closet(s)
- Flooring: Carpet, Linoleum, Tile, Wood
- Windows: Insulated Windows
- Has basement: No
- Attic: Pull Down Stairs
- Fireplace features: Den, Gas
Interior area
- Total structure area: 2,801
- Total interior livable area: 2,801 sqft
- Finished area above ground: 2,801
- Finished area below ground: 0
Video & virtual tour
Property
Parking
- Total spaces: 2
- Parking features: Driveway, Attached Garage, Garage on Main Level
- Attached garage spaces: 2
- Has uncovered spaces: Yes
Features
- Levels: Two
- Stories: 2
- Patio & porch: Covered, Patio
- Pool features: Community
Lot
- Size: 0.23 Acres
- Features: End Unit, Level
Details
- Parcel number: 22911489
- Zoning: N1-A
- Special conditions: Standard
Construction
Type & style
- Home type: SingleFamily
- Property subtype: Single Family Residence
Materials
- Brick Partial, Vinyl
- Foundation: Slab
Condition
- New construction: No
- Year built: 2003
Details
- Builder name: Pulte
Utilities & green energy
- Sewer: Public Sewer
- Water: City
Community & HOA
Community
- Features: Playground, Recreation Area, Sidewalks, Tennis Court(s)
- Security: Carbon Monoxide Detector(s), Smoke Detector(s)
- Subdivision: Reavencrest
HOA
- Has HOA: Yes
- HOA fee: $219 quarterly
- HOA name: CAMS
- HOA phone: 877-672-2267
Location
- Region: Charlotte
Financial & listing details
- Price per square foot: $262/sqft
- Tax assessed value: $607,000
- Date on market: 8/29/2025
- Listing terms: Cash,Conventional,FHA,VA Loan
- Road surface type: Concrete, Paved