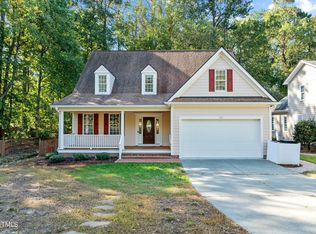Meticulously well-maintained home w/ newly refinished hardwood floors & neutral paint throughout. Entry way directs you into the window lined family room and remodeled kitchen w/ granite CT's, subway tile, SS appliances, peninsula bar seating, can lights & 2 pantries. Extensive crown molding & trim work. Built-in bookshelves. Large laundry room. Chandelier in large, spa like master bath w/ tile floors, double vanity w/ quartz CT & tile shower. Screened-in porch & deck overlooks large, flat backyard.
This property is off market, which means it's not currently listed for sale or rent on Zillow. This may be different from what's available on other websites or public sources.
