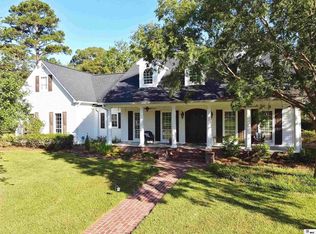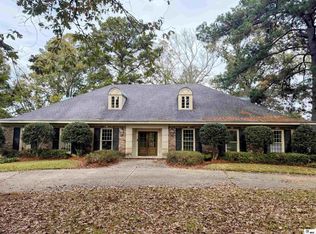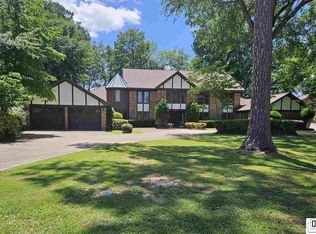Come home to this elegantly designed 4 bedroom 4 and a half bath modern Tudor home perfectly situated on 5 acres. This immaculate home comes complete with a 3 car garage, KitchenAid appliances, 2 laundry rooms, wet bar, master bath habitat, Ipe decking, and a shop.
For sale
$829,950
7634 Ezell Rd, Bastrop, LA 71220
4beds
4,602sqft
Est.:
Site Build, Residential
Built in 1986
5 Acres Lot
$761,500 Zestimate®
$180/sqft
$-- HOA
What's special
Master bath habitatWet barKitchenaid appliances
- 178 days |
- 311 |
- 6 |
Zillow last checked: 8 hours ago
Listing updated: September 18, 2025 at 10:04pm
Listed by:
Bridget Snyder,
Home2U Realty, LLC
Source: NELAR,MLS#: 215938
Tour with a local agent
Facts & features
Interior
Bedrooms & bathrooms
- Bedrooms: 4
- Bathrooms: 5
- Full bathrooms: 4
- Partial bathrooms: 1
Primary bedroom
- Description: Floor: Carpet
- Level: Second
- Area: 522
Bedroom
- Description: Floor: Carpet
- Level: Second
- Area: 311.1
Bedroom 1
- Description: Floor: Carpet
- Level: Second
- Area: 192
Bedroom 2
- Description: Floor: Carpet
- Level: Second
- Area: 192
Dining room
- Description: Floor: Hard Wood
- Level: First
- Area: 243.6
Family room
- Description: Floor: Carpet
- Level: First
- Area: 556.92
Kitchen
- Description: Floor: Ceramic Tile
- Level: First
- Area: 406.12
Living room
- Description: Floor: Hard Wood
- Level: First
- Area: 278.8
Heating
- Electric, Propane, Wood
Cooling
- Central Air, Electric
Appliances
- Included: Dishwasher, Disposal, Trash Compactor, Washer, Dryer, Ice Maker, Electric Cooktop, Other, Oven, Electric Water Heater
- Laundry: Washer/Dryer Connect
Features
- Wet Bar, Ceiling Fan(s), Walk-In Closet(s), Other
- Windows: Double Pane Windows, Storm Window(s), Other, Curtains, Drapes, Rods, Valance, Some Stay
- Number of fireplaces: 1
- Fireplace features: One, Family Room, Gas Starter
Interior area
- Total structure area: 5,677
- Total interior livable area: 4,602 sqft
Property
Parking
- Total spaces: 3
- Parking features: Hard Surface Drv., RV Access/Parking, Garage Door Opener
- Attached garage spaces: 3
- Has uncovered spaces: Yes
Features
- Levels: Two
- Stories: 2
- Patio & porch: Open Deck, Breezeway, Other, Open Balcony
- Has spa: Yes
- Spa features: Bath
- Fencing: None
- Waterfront features: None
Lot
- Size: 5 Acres
- Features: Sprinkler System, Landscaped, Wooded, Cleared
Details
- Additional structures: Workshop, Outbuilding, Storage
- Parcel number: 9200513NSUDB000
Construction
Type & style
- Home type: SingleFamily
- Architectural style: Tudor
- Property subtype: Site Build, Residential
Materials
- Brick Veneer, Stucco
- Foundation: Slab
- Roof: Architecture Style,Fiberglass
Condition
- Year built: 1986
Utilities & green energy
- Electric: Electric Company: Entergy
- Gas: Available, Propane, Gas Company: Other
- Sewer: Public Sewer
- Water: Public, Electric Company: People's - Bastrop
- Utilities for property: Natural Gas Available, Propane
Community & HOA
Community
- Security: Smoke Detector(s), Carbon Monoxide Detector(s)
- Subdivision: Other
HOA
- Has HOA: No
- Amenities included: None
- Services included: None
Location
- Region: Bastrop
Financial & listing details
- Price per square foot: $180/sqft
- Tax assessed value: $391,552
- Annual tax amount: $2,867
- Date on market: 8/12/2025
- Road surface type: Paved
Estimated market value
$761,500
$723,000 - $800,000
$2,694/mo
Price history
Price history
| Date | Event | Price |
|---|---|---|
| 8/12/2025 | Listed for sale | $829,950$180/sqft |
Source: | ||
Public tax history
Public tax history
| Year | Property taxes | Tax assessment |
|---|---|---|
| 2024 | $2,880 +32.2% | $39,156 +26.9% |
| 2023 | $2,178 | $30,860 |
| 2022 | $2,178 0% | $30,860 |
Find assessor info on the county website
BuyAbility℠ payment
Est. payment
$3,805/mo
Principal & interest
$3218
Property taxes
$297
Home insurance
$290
Climate risks
Neighborhood: 71220
Nearby schools
GreatSchools rating
- 2/10Morehouse Junior High SchoolGrades: PK-6Distance: 4 mi
- 2/10Bastrop High SchoolGrades: 7-12Distance: 5 mi
- Loading
- Loading




