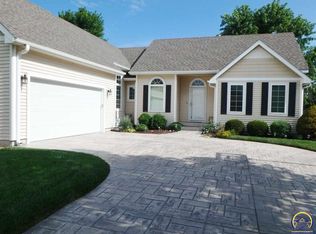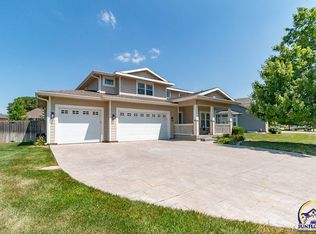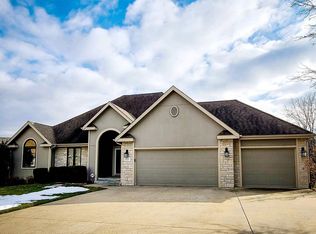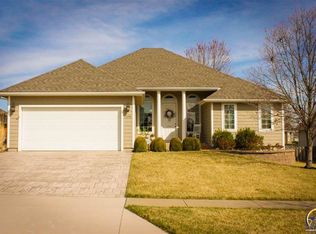Sold on 04/28/23
Price Unknown
7634 SW 28th Ter, Topeka, KS 66614
5beds
3,047sqft
Single Family Residence, Residential
Built in 2002
12,036 Acres Lot
$518,700 Zestimate®
$--/sqft
$2,955 Estimated rent
Home value
$518,700
$493,000 - $545,000
$2,955/mo
Zestimate® history
Loading...
Owner options
Explore your selling options
What's special
Sherwood Park Stunner! *Recent Inspections and Repairs on File* Located in the highly sought after Sherwood Park neighborhood, this 5 bedroom, 3.5 half bath, features grand front pillars, beautiful hardwood floors, and feels like you just stepped into a Better Homes and Gardens magazine. As you walk in the front door you are greeted with high ceilings, beautiful fixtures, main floor primary suite with French style free standing tub and main level laundry. This home provides an oversized garage and back yard entertaining with a basement that allows for lower-level living and additional space to relax and watch a Sunday night game. The basement is completed with an area for an in-home gym and a safe room which doubles as an "entertainment" nook prepped with a refrigerator so your guests can enjoy all the comforts of main level living. This is a must see! Open House March 25 and 26 from 1:00-2:30.
Zillow last checked: 8 hours ago
Listing updated: April 28, 2023 at 02:25pm
Listed by:
Tammie Mundil 785-250-3340,
Better Homes and Gardens Real
Bought with:
Bob Walshire, SP00046058
Coldwell Banker American Home
Source: Sunflower AOR,MLS#: 228218
Facts & features
Interior
Bedrooms & bathrooms
- Bedrooms: 5
- Bathrooms: 4
- Full bathrooms: 3
- 1/2 bathrooms: 1
Primary bedroom
- Level: Main
- Area: 197.1
- Dimensions: 14.6x13.5
Bedroom 2
- Level: Upper
- Area: 234
- Dimensions: 18x13
Bedroom 3
- Level: Upper
- Area: 126.5
- Dimensions: 11.5x11
Bedroom 4
- Level: Upper
- Area: 143
- Dimensions: 13x11
Other
- Level: Basement
- Area: 168
- Dimensions: 14x12
Dining room
- Level: Main
- Area: 134.42
- Dimensions: 14.3x9.4
Kitchen
- Level: Main
- Area: 122.4
- Dimensions: 13.6x9
Laundry
- Level: Main
- Area: 40.04
- Dimensions: 7.7x5.2
Living room
- Level: Main
- Area: 259.2
- Dimensions: 16.2x16
Recreation room
- Level: Basement
- Area: 540.4
- Dimensions: 28x19.3
Heating
- Natural Gas
Cooling
- Central Air
Appliances
- Included: Electric Range, Oven, Microwave, Dishwasher, Refrigerator, Disposal, Bar Fridge, Water Softener Owned
- Laundry: Main Level
Features
- Sheetrock, High Ceilings
- Flooring: Hardwood, Ceramic Tile, Carpet
- Windows: Insulated Windows
- Basement: Sump Pump,Concrete,Full,Partially Finished,Daylight
- Number of fireplaces: 1
- Fireplace features: One, Gas Starter, Living Room
Interior area
- Total structure area: 3,047
- Total interior livable area: 3,047 sqft
- Finished area above ground: 2,202
- Finished area below ground: 845
Property
Parking
- Parking features: Attached, Garage Door Opener
- Has attached garage: Yes
Features
- Patio & porch: Deck, Covered
- Fencing: Fenced,Wood,Privacy
Lot
- Size: 12,036 Acres
- Dimensions: 102 x 118
- Features: Sprinklers In Front, Sidewalk
Details
- Additional structures: Shed(s)
- Parcel number: R67877
- Special conditions: Standard,Arm's Length
Construction
Type & style
- Home type: SingleFamily
- Property subtype: Single Family Residence, Residential
Materials
- Vinyl Siding
- Roof: Composition,Architectural Style
Condition
- Year built: 2002
Utilities & green energy
- Water: Public
Community & neighborhood
Location
- Region: Topeka
- Subdivision: Sherwood Park
Price history
| Date | Event | Price |
|---|---|---|
| 4/28/2023 | Sold | -- |
Source: | ||
| 3/27/2023 | Pending sale | $410,000$135/sqft |
Source: | ||
| 3/23/2023 | Listed for sale | $410,000+7.6%$135/sqft |
Source: | ||
| 8/31/2021 | Sold | -- |
Source: | ||
| 7/15/2021 | Contingent | $381,000$125/sqft |
Source: | ||
Public tax history
| Year | Property taxes | Tax assessment |
|---|---|---|
| 2025 | -- | $48,257 |
| 2024 | $7,640 +4.1% | $48,257 +4% |
| 2023 | $7,337 +8.7% | $46,401 +11% |
Find assessor info on the county website
Neighborhood: Sherwood Park
Nearby schools
GreatSchools rating
- 6/10Indian Hills Elementary SchoolGrades: K-6Distance: 0.3 mi
- 6/10Washburn Rural Middle SchoolGrades: 7-8Distance: 4.7 mi
- 8/10Washburn Rural High SchoolGrades: 9-12Distance: 4.5 mi
Schools provided by the listing agent
- Elementary: Indian Hills Elementary School/USD 437
- Middle: Washburn Rural Middle School/USD 437
- High: Washburn Rural High School/USD 437
Source: Sunflower AOR. This data may not be complete. We recommend contacting the local school district to confirm school assignments for this home.



