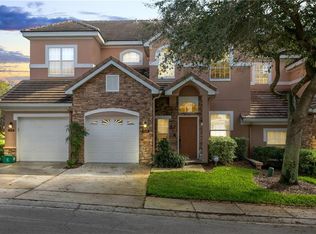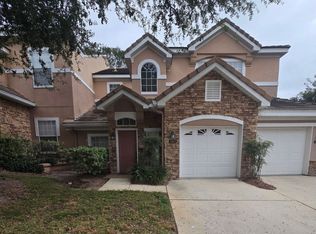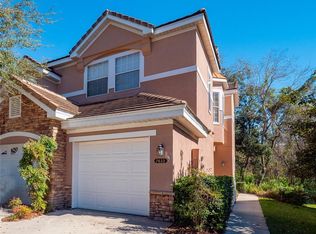Sold for $320,000
$320,000
7635 Bay Port Rd #51, Orlando, FL 32819
2beds
1,403sqft
Condominium
Built in 2000
-- sqft lot
$319,800 Zestimate®
$228/sqft
$2,422 Estimated rent
Home value
$319,800
$301,000 - $339,000
$2,422/mo
Zestimate® history
Loading...
Owner options
Explore your selling options
What's special
*** Multiple offers received, deadline for highest and best is Wednesday 02/01/2023 @ Noon ***. Expect to be impressed with this luxury condo in the desirable Phillips Bay community. Layout features great room that's ideal to set up with living/dining space, eat-in kitchen, split bedroom plan with master suite in the back and secondary bedroom in the front, and screened lanai w/two access points. With an end unit, you get the benefit of extra windows, helping to make the spacious great room bright and inviting. Kitchen boasts breakfast bar, plenty of counter/cabinet space, room to eat-in and direct access to the lanai. Looking out from the lanai, you’ll see that you have no direct rear neighbors and a partial wooded view – it’s the perfect private spot for your morning coffee or for hanging out with friends. Master suite includes a bedroom large enough to add a sitting area (or private desk), an ensuite contemporary bath with dual sink vanity, jetted tub and separate shower, and a walk-in closet. Laundry closet is tucked off the home’s hallway to the secondary bedroom/bath. Another plus - this condo has an extra deep garage (and a driveway where you can park an extra car). Phillips Bay is an attractive and secure gated community where the grounds are maintained by the association, and where you have access to a nice clubhouse with fitness center, social hall, and a resort style pool for fun in the sun. Great location – in a good school district, and a short drive to all the shopping/dining in the Dr. Phillips area, I4 and the attractions. You'll love living here. Come see all that this special home has to offer!
Zillow last checked: 8 hours ago
Listing updated: April 24, 2023 at 05:25pm
Listing Provided by:
Lisa Camphire 407-292-5400,
KELLER WILLIAMS CLASSIC 407-292-5400,
Christopher Bessette 407-292-5400,
KELLER WILLIAMS CLASSIC
Bought with:
Arianna Finnane, 3421333
KELLER WILLIAMS REALTY AT THE PARKS
Source: Stellar MLS,MLS#: O6084958 Originating MLS: Orlando Regional
Originating MLS: Orlando Regional

Facts & features
Interior
Bedrooms & bathrooms
- Bedrooms: 2
- Bathrooms: 2
- Full bathrooms: 2
Primary bedroom
- Features: Ceiling Fan(s), En Suite Bathroom, Walk-In Closet(s)
- Level: First
- Dimensions: 16x16
Bedroom 2
- Features: Ceiling Fan(s)
- Level: First
- Dimensions: 14x11
Primary bathroom
- Features: Dual Sinks, Multiple Shower Heads, Tub with Separate Shower Stall
- Level: First
- Dimensions: 15x6
Bathroom 2
- Features: Tub With Shower
- Level: First
- Dimensions: 9x5
Balcony porch lanai
- Level: First
- Dimensions: 11x10
Dinette
- Level: First
- Dimensions: 13x9
Kitchen
- Features: Breakfast Bar, Pantry
- Level: First
- Dimensions: 18x11
Living room
- Features: Ceiling Fan(s)
- Level: First
- Dimensions: 15x14
Heating
- Central, Electric
Cooling
- Central Air
Appliances
- Included: Dishwasher, Dryer, Microwave, Range, Refrigerator, Washer
- Laundry: Laundry Closet
Features
- Ceiling Fan(s), Eating Space In Kitchen, Living Room/Dining Room Combo, Open Floorplan, Split Bedroom, Walk-In Closet(s)
- Flooring: Carpet, Ceramic Tile
- Doors: Sliding Doors
- Windows: Blinds
- Has fireplace: No
- Common walls with other units/homes: End Unit
Interior area
- Total structure area: 1,403
- Total interior livable area: 1,403 sqft
Property
Parking
- Total spaces: 1
- Parking features: Driveway, Garage Door Opener
- Attached garage spaces: 1
- Has uncovered spaces: Yes
- Details: Garage Dimensions: 23x10
Features
- Levels: One
- Stories: 1
- Patio & porch: Covered, Rear Porch, Screened
- Exterior features: Irrigation System, Rain Gutters, Sidewalk
- Pool features: In Ground
- Has spa: Yes
Lot
- Size: 4,999 sqft
- Features: Sidewalk
- Residential vegetation: Mature Landscaping
Details
- Parcel number: 262328710800051
- Zoning: P-D
- Special conditions: None
Construction
Type & style
- Home type: Condo
- Architectural style: Contemporary
- Property subtype: Condominium
Materials
- Block, Stucco
- Foundation: Slab
- Roof: Tile
Condition
- New construction: No
- Year built: 2000
Utilities & green energy
- Sewer: Public Sewer
- Water: Public
- Utilities for property: Cable Available, Electricity Connected, Public, Sewer Connected, Underground Utilities, Water Connected
Community & neighborhood
Security
- Security features: Gated Community, Smoke Detector(s)
Community
- Community features: Clubhouse, Community Mailbox, Fitness Center, Gated, Pool, Sidewalks
Location
- Region: Orlando
- Subdivision: PHILLIPS BAY CONDO PH 02 OR 5723/2465
HOA & financial
HOA
- Has HOA: Yes
- HOA fee: $435 monthly
- Amenities included: Clubhouse, Fitness Center, Gated, Pool
- Services included: Community Pool, Maintenance Structure, Maintenance Grounds, Pest Control
- Association name: Leland Management/Troy Jones
- Association phone: 407-982-1540
Other fees
- Pet fee: $0 monthly
Other financial information
- Total actual rent: 0
Other
Other facts
- Listing terms: Cash,Conventional,FHA,VA Loan
- Ownership: Fee Simple
- Road surface type: Paved
Price history
| Date | Event | Price |
|---|---|---|
| 3/10/2023 | Sold | $320,000-4.5%$228/sqft |
Source: | ||
| 2/1/2023 | Pending sale | $335,000$239/sqft |
Source: | ||
| 1/26/2023 | Listed for sale | $335,000+48.3%$239/sqft |
Source: | ||
| 4/25/2017 | Sold | $225,900-1.7%$161/sqft |
Source: Public Record Report a problem | ||
| 2/27/2017 | Price change | $229,900-1.5%$164/sqft |
Source: RE/MAX PROPERTIES SW INC. #O5488528 Report a problem | ||
Public tax history
| Year | Property taxes | Tax assessment |
|---|---|---|
| 2024 | $3,579 +53.2% | $266,600 +40.1% |
| 2023 | $2,337 +3.5% | $190,324 +3% |
| 2022 | $2,257 +1.7% | $184,781 +3% |
Find assessor info on the county website
Neighborhood: 32819
Nearby schools
GreatSchools rating
- 8/10Dr. Phillips Elementary SchoolGrades: PK-5Distance: 0.2 mi
- 7/10Southwest Middle SchoolGrades: 6-8Distance: 0.8 mi
- 4/10Dr. Phillips High SchoolGrades: PK,9-12Distance: 0.8 mi
Schools provided by the listing agent
- Elementary: Dr. Phillips Elem
- Middle: Southwest Middle
- High: Dr. Phillips High
Source: Stellar MLS. This data may not be complete. We recommend contacting the local school district to confirm school assignments for this home.
Get a cash offer in 3 minutes
Find out how much your home could sell for in as little as 3 minutes with a no-obligation cash offer.
Estimated market value
$319,800


