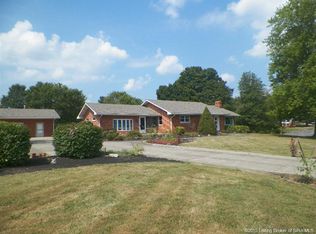Sold for $240,000
Zestimate®
$240,000
7635 Corydon Junction Road NE, New Salisbury, IN 47161
3beds
1,932sqft
Single Family Residence
Built in 1957
1.57 Acres Lot
$240,000 Zestimate®
$124/sqft
$1,559 Estimated rent
Home value
$240,000
Estimated sales range
Not available
$1,559/mo
Zestimate® history
Loading...
Owner options
Explore your selling options
What's special
Welcome to this spacious 3-bedroom, 2-bath brick ranch nestled on a picturesque 1.56-acre corner lot. Thoughtfully crafted throughout, this home features rich woodworking, cedar-lined closets, and beautiful details at every turn. The heart of the home is the stunning kitchen, showcasing fine cherry cabinetry, Corian countertops, and tile flooring—perfect for both everyday living and entertaining. Enjoy the warmth of the living room’s stone fireplace or relax in the family room, accented by a striking stone wall and a charming stained glass bay window. The home sits atop an unfinished basement, offering exciting potential for future expansion or additional living space. The sprawling fenced backyard provides a peaceful retreat, complete with a beautiful brick patio ideal for outdoor gatherings. A detached 3-car garage with workshop and a wide driveway with turnaround space offer added convenience. While the home could benefit from new carpeting, the price reflects this opportunity. Seller welcomes inspections but is selling as-is. Immediate possession—keys at closing! Call, text, or email today to schedule your private tour. Sq ft & rm sz approx.
Zillow last checked: 8 hours ago
Listing updated: October 16, 2025 at 07:25am
Listed by:
Linda LaPilusa,
Schuler Bauer Real Estate Services ERA Powered (N
Bought with:
Ethan Rapier, RB17001706
Keller Williams Realty Consultants
Source: SIRA,MLS#: 202509699 Originating MLS: Southern Indiana REALTORS Association
Originating MLS: Southern Indiana REALTORS Association
Facts & features
Interior
Bedrooms & bathrooms
- Bedrooms: 3
- Bathrooms: 2
- Full bathrooms: 2
Primary bedroom
- Description: Flooring: Carpet
- Level: First
- Dimensions: 10 x 13
Bedroom
- Description: Flooring: Carpet
- Level: First
- Dimensions: 11 x 10
Bedroom
- Description: Flooring: Carpet
- Level: First
- Dimensions: 10 x 10
Dining room
- Description: Flooring: Tile
- Level: First
- Dimensions: 12 x 10
Family room
- Description: Flooring: Laminate
- Level: First
- Dimensions: 20 x 13
Other
- Description: Flooring: Laminate
- Level: First
- Dimensions: 9.10 x 8.9
Other
- Description: Flooring: Laminate
- Level: First
- Dimensions: 7.5 x 9.9
Kitchen
- Description: Flooring: Tile
- Level: First
- Dimensions: 12 x 13
Other
- Description: laundry & storage, maytag w/d remain,Flooring: Tile
- Level: First
- Dimensions: 16 x 9
Heating
- Forced Air
Cooling
- Central Air
Appliances
- Included: Dishwasher, Microwave, Oven, Range, Refrigerator
- Laundry: Main Level, Laundry Room
Features
- Ceiling Fan(s), Separate/Formal Dining Room, Eat-in Kitchen, Main Level Primary, Pantry, Utility Room, Natural Woodwork, Window Treatments
- Windows: Blinds
- Basement: Full,Unfinished,Sump Pump
- Number of fireplaces: 1
- Fireplace features: Wood Burning
Interior area
- Total structure area: 1,932
- Total interior livable area: 1,932 sqft
- Finished area above ground: 1,932
- Finished area below ground: 0
Property
Parking
- Total spaces: 3
- Parking features: Detached, Garage Faces Front, Garage, Garage Door Opener
- Garage spaces: 3
- Has uncovered spaces: Yes
Features
- Levels: One
- Stories: 1
- Patio & porch: Covered, Porch
- Exterior features: Fence, Landscaping, Paved Driveway, Porch
- Pool features: Above Ground, Pool
- Fencing: Yard Fenced
Lot
- Size: 1.57 Acres
- Features: Corner Lot
Details
- Additional structures: Garage(s)
- Additional parcels included: 0060513200
- Parcel number: 310629178001020011
- Zoning: Residential
- Zoning description: Residential
Construction
Type & style
- Home type: SingleFamily
- Architectural style: One Story
- Property subtype: Single Family Residence
Materials
- Brick
- Foundation: Poured
Condition
- Resale
- New construction: No
- Year built: 1957
Utilities & green energy
- Sewer: Public Sewer
- Water: Connected, Public
Community & neighborhood
Location
- Region: New Salisbury
Other
Other facts
- Listing terms: Cash,Conventional
Price history
| Date | Event | Price |
|---|---|---|
| 10/15/2025 | Sold | $240,000-3.6%$124/sqft |
Source: | ||
| 9/8/2025 | Price change | $249,000-2.4%$129/sqft |
Source: | ||
| 9/1/2025 | Listed for sale | $255,000$132/sqft |
Source: | ||
| 8/20/2025 | Listing removed | $255,000$132/sqft |
Source: | ||
| 8/8/2025 | Price change | $255,000-7.2%$132/sqft |
Source: | ||
Public tax history
| Year | Property taxes | Tax assessment |
|---|---|---|
| 2024 | $461 +14.4% | $37,800 +6.2% |
| 2023 | $403 +201.1% | $35,600 +15.2% |
| 2022 | $134 -84.5% | $30,900 +14.9% |
Find assessor info on the county website
Neighborhood: 47161
Nearby schools
GreatSchools rating
- 8/10Morgan Elementary SchoolGrades: PK-5Distance: 4.8 mi
- 10/10North Harrison Middle SchoolGrades: 6-8Distance: 2.8 mi
- 7/10North Harrison High SchoolGrades: 9-12Distance: 2.7 mi
Get pre-qualified for a loan
At Zillow Home Loans, we can pre-qualify you in as little as 5 minutes with no impact to your credit score.An equal housing lender. NMLS #10287.
Sell with ease on Zillow
Get a Zillow Showcase℠ listing at no additional cost and you could sell for —faster.
$240,000
2% more+$4,800
With Zillow Showcase(estimated)$244,800
