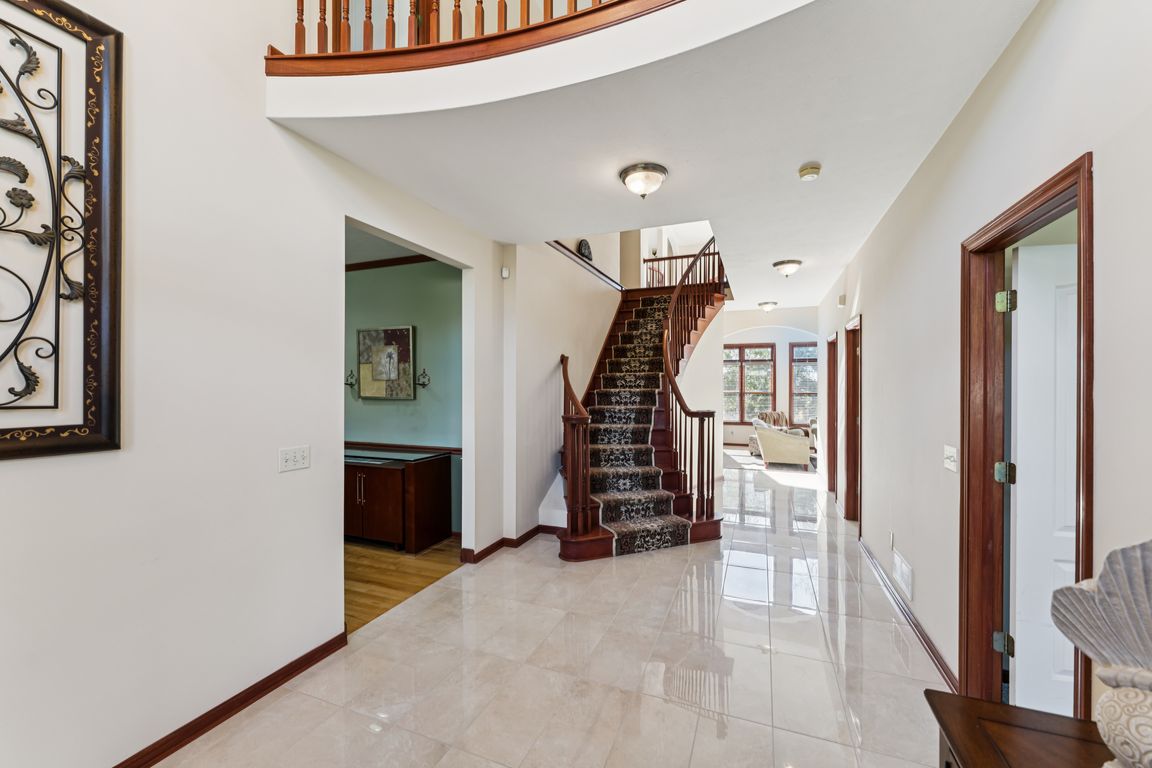
For sale
$827,000
5beds
5,036sqft
7635 Harley Hills Dr, North Royalton, OH 44133
5beds
5,036sqft
Single family residence
Built in 2004
0.53 Acres
3 Attached garage spaces
$164 price/sqft
What's special
Gas fireplaceTwo-story foyerSecond-floor laundryLuxurious primary suiteThree-car garageGranite countertopsEat-in dining area
Welcome to this stately and spacious home offering 5 bedrooms, 4.5 baths, and the versatility of two master suites, including one on the first floor—perfect for guests or multigenerational living. Step inside the two-story foyer accented by a grand chandelier and be greeted by the impressive two-story great room featuring a ...
- 10 days |
- 1,755 |
- 51 |
Source: MLS Now,MLS#: 5141265Originating MLS: Lorain County Association Of REALTORS
Travel times
Living Room
Kitchen
Primary Bedroom
Primary Bedroom
Bedroom
Foyer
Primary Bathroom
Bedroom
Breakfast Nook
Bathroom
Dining Room
Laundry Room
Bathroom
Zillow last checked: 7 hours ago
Listing updated: October 22, 2025 at 03:15pm
Listed by:
Meghan Kopp 440-666-1874 meghankopp@howardhanna.com,
Howard Hanna
Source: MLS Now,MLS#: 5141265Originating MLS: Lorain County Association Of REALTORS
Facts & features
Interior
Bedrooms & bathrooms
- Bedrooms: 5
- Bathrooms: 5
- Full bathrooms: 4
- 1/2 bathrooms: 1
- Main level bathrooms: 2
- Main level bedrooms: 1
Primary bedroom
- Description: Flooring: Carpet
- Features: Walk-In Closet(s)
- Level: First
- Dimensions: 14.3 x 18.5
Primary bedroom
- Description: Flooring: Carpet
- Features: Fireplace
- Level: Second
- Dimensions: 23.1 x 15
Bedroom
- Description: ensuite bathroom,Flooring: Carpet
- Features: Walk-In Closet(s)
- Level: Second
- Dimensions: 14.5 x 12.1
Bedroom
- Description: Flooring: Carpet
- Level: Second
- Dimensions: 14.3 x 13.7
Bedroom
- Description: Flooring: Carpet
- Level: Second
- Dimensions: 14.3 x 13.1
Primary bathroom
- Level: First
- Dimensions: 8.1 x 4.7
Primary bathroom
- Description: jetted tub/ dual sinks,Flooring: Tile
- Features: Walk-In Closet(s)
- Level: Second
- Dimensions: 15.8 x 13.9
Bathroom
- Description: ensuite bathroom,Flooring: Tile
- Level: Second
- Dimensions: 8.11 x 4.6
Bathroom
- Description: 1/2 bath
- Level: First
- Dimensions: 9.1 x 4.7
Bathroom
- Description: jack n jill,Flooring: Tile
- Level: Second
- Dimensions: 11.7 x 5.3
Dining room
- Description: Flooring: Wood
- Level: First
- Dimensions: 14.3 x 15.1
Eat in kitchen
- Description: Flooring: Tile
- Level: First
- Dimensions: 14.1 x 18.6
Entry foyer
- Description: Flooring: Tile
- Level: First
- Dimensions: 9.9 x 16.5
Exercise room
- Description: Flooring: Tile
- Level: First
- Dimensions: 22.7 x 11.6
Kitchen
- Features: Granite Counters
- Level: First
- Dimensions: 15.2 x 13.1
Laundry
- Level: Second
- Dimensions: 8.4 x 8.1
Living room
- Description: 2 story,Flooring: Carpet
- Features: Fireplace
- Level: First
- Dimensions: 24.4 x 18.3
Loft
- Description: connected with the master bedroom, double sided fireplace,Flooring: Carpet
- Features: Fireplace
- Level: Second
- Dimensions: 14.3 x 15
Heating
- Forced Air
Cooling
- Central Air
Appliances
- Included: Built-In Oven, Cooktop, Dishwasher, Microwave, Refrigerator
- Laundry: Laundry Room, Upper Level
Features
- Ceiling Fan(s), Chandelier, Double Vanity, Entrance Foyer, Eat-in Kitchen, Granite Counters, High Ceilings, His and Hers Closets, In-Law Floorplan, Kitchen Island, Multiple Closets, Pantry, Walk-In Closet(s)
- Basement: Unfinished,Walk-Out Access
- Number of fireplaces: 1
- Fireplace features: Double Sided, Family Room, Primary Bedroom
Interior area
- Total structure area: 5,036
- Total interior livable area: 5,036 sqft
- Finished area above ground: 5,036
Video & virtual tour
Property
Parking
- Parking features: Attached, Garage
- Attached garage spaces: 3
Features
- Levels: Two
- Stories: 2
- Patio & porch: Deck, Patio
- Pool features: None
- Fencing: None
Lot
- Size: 0.53 Acres
Details
- Parcel number: 48228032
Construction
Type & style
- Home type: SingleFamily
- Architectural style: Colonial
- Property subtype: Single Family Residence
Materials
- Brick, Vinyl Siding
- Roof: Asphalt,Fiberglass
Condition
- Year built: 2004
Utilities & green energy
- Sewer: Public Sewer
- Water: Public
Community & HOA
Community
- Subdivision: Harley Hills Estates 04
HOA
- Has HOA: No
Location
- Region: North Royalton
Financial & listing details
- Price per square foot: $164/sqft
- Tax assessed value: $678,600
- Annual tax amount: $14,100
- Date on market: 10/15/2025
- Listing agreement: Exclusive Right To Sell