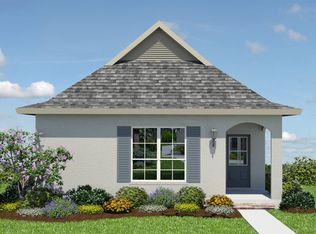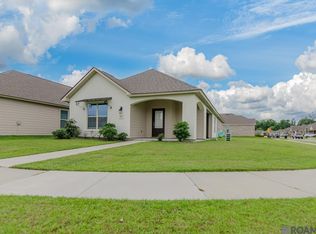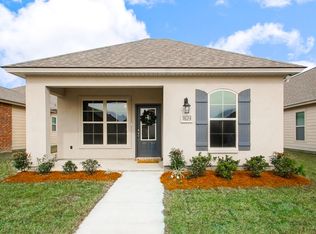Sold
Price Unknown
7635 Waterview Dr, Baton Rouge, LA 70820
3beds
1,812sqft
Single Family Residence, Residential
Built in 2018
3,049.2 Square Feet Lot
$286,200 Zestimate®
$--/sqft
$2,682 Estimated rent
Home value
$286,200
$266,000 - $309,000
$2,682/mo
Zestimate® history
Loading...
Owner options
Explore your selling options
What's special
Don't miss out on your chance to own this super cute home in Pelican lakes. Driving up you will love the extra parking pad off the street, the manicured landscaping and the inviting front porch. Entering the home you will love the open floorplan with the living room, dining area and kitchen all flowing into each other. The home is nice and bright with plenty of natural light, laminate flooring, and high ceilings. The kitchen is on trend with white cabinets, granite countertops, subway tile backsplash, stainless steel appliances and a huge island. All 3 bedrooms are great size and sellers have upgraded the closets to take full advantage of them. The master bedroom has plenty of space for your large furniture and a great ensuite bath complete with double vanity, separate tub and shower and large walk in closet. There is a large side covered patio area perfect for grilling and entertaining. The home also has a full 2 rear loading garage. The neighborhood has a community pool and clubhouse great for hosting friends and gatherings. The neighborhood is right off Burbank and about 4 miles from LSU. Custom window treatments will remain in the home. Make your appointment today!
Zillow last checked: 8 hours ago
Listing updated: March 19, 2025 at 07:50am
Listed by:
Jen Burns,
Craft Realty
Bought with:
Chase Pino, 0995700214
PINO & Associates
Source: ROAM MLS,MLS#: 2024013186
Facts & features
Interior
Bedrooms & bathrooms
- Bedrooms: 3
- Bathrooms: 2
- Full bathrooms: 2
Primary bedroom
- Features: Ceiling 9ft Plus, Ceiling Fan(s), En Suite Bath
- Level: First
- Area: 200.2
- Width: 14
Bedroom 1
- Level: First
- Area: 106.16
- Width: 10.5
Bedroom 2
- Level: First
- Area: 126
- Dimensions: 12 x 10.5
Primary bathroom
- Features: Double Vanity, Separate Shower, Soaking Tub
Dining room
- Level: First
- Area: 155.4
Kitchen
- Features: Granite Counters, Kitchen Island, Pantry
- Level: First
- Area: 204.6
- Width: 11
Heating
- Central, Gas Heat
Cooling
- Central Air, Ceiling Fan(s)
Appliances
- Included: Gas Stove Con, Gas Cooktop, Dishwasher, Disposal, Microwave, Range/Oven, Stainless Steel Appliance(s)
- Laundry: Electric Dryer Hookup, Washer Hookup, Inside
Features
- Flooring: Carpet, Ceramic Tile, Laminate
- Windows: Window Treatments
Interior area
- Total structure area: 2,475
- Total interior livable area: 1,812 sqft
Property
Parking
- Total spaces: 2
- Parking features: 2 Cars Park, On Street, Garage Door Opener, Garage
- Has uncovered spaces: Yes
Features
- Stories: 1
- Patio & porch: Covered, Patio
- Exterior features: Lighting
- Fencing: None
Lot
- Size: 3,049 sqft
- Dimensions: 50 x 110
- Features: Landscaped
Details
- Parcel number: 30825064
- Special conditions: Standard
Construction
Type & style
- Home type: SingleFamily
- Architectural style: Traditional
- Property subtype: Single Family Residence, Residential
Materials
- Brick Siding, Stucco Siding, Vinyl Siding, Frame
- Foundation: Slab
- Roof: Shingle
Condition
- New construction: No
- Year built: 2018
Details
- Builder name: D.r. Horton, Inc. - Gulf Coast
Utilities & green energy
- Gas: Entergy
- Sewer: Public Sewer
- Water: Public
- Utilities for property: Cable Connected
Community & neighborhood
Security
- Security features: Smoke Detector(s)
Location
- Region: Baton Rouge
- Subdivision: Pelican Lakes
HOA & financial
HOA
- Has HOA: Yes
- HOA fee: $450 annually
- Services included: Accounting, Common Areas, Insurance, Legal, Maint Subd Entry HOA, Management, Pool HOA, Rec Facilities
Other
Other facts
- Listing terms: Cash,Conventional,FHA,FMHA/Rural Dev,VA Loan
Price history
| Date | Event | Price |
|---|---|---|
| 3/18/2025 | Sold | -- |
Source: | ||
| 2/21/2025 | Pending sale | $289,900$160/sqft |
Source: | ||
| 2/10/2025 | Price change | $289,900-1.7%$160/sqft |
Source: | ||
| 8/26/2024 | Price change | $295,000-1.7%$163/sqft |
Source: | ||
| 7/11/2024 | Listed for sale | $300,000$166/sqft |
Source: | ||
Public tax history
| Year | Property taxes | Tax assessment |
|---|---|---|
| 2024 | $2,623 +31.5% | $28,590 +23.8% |
| 2023 | $1,994 +3% | $23,090 |
| 2022 | $1,936 +1.8% | $23,090 |
Find assessor info on the county website
Neighborhood: South Burbank
Nearby schools
GreatSchools rating
- 7/10Magnolia Woods Elementary SchoolGrades: PK-5Distance: 1.6 mi
- 6/10Glasgow Middle SchoolGrades: 6-8Distance: 3 mi
- 2/10Mckinley Senior High SchoolGrades: 9-12Distance: 4.5 mi
Schools provided by the listing agent
- District: East Baton Rouge
Source: ROAM MLS. This data may not be complete. We recommend contacting the local school district to confirm school assignments for this home.
Sell for more on Zillow
Get a Zillow Showcase℠ listing at no additional cost and you could sell for .
$286,200
2% more+$5,724
With Zillow Showcase(estimated)$291,924


