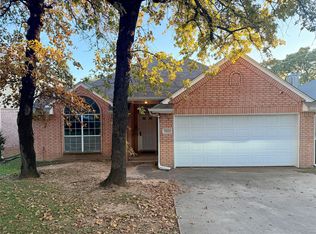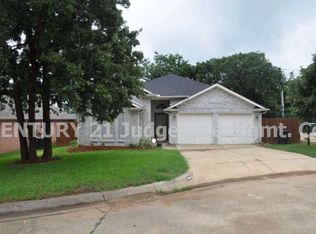Sold on 11/26/25
Price Unknown
7636 Arbor Ridge Ct, Fort Worth, TX 76112
3beds
1,860sqft
Single Family Residence
Built in 1995
5,009.4 Square Feet Lot
$298,900 Zestimate®
$--/sqft
$2,116 Estimated rent
Home value
$298,900
$281,000 - $320,000
$2,116/mo
Zestimate® history
Loading...
Owner options
Explore your selling options
What's special
Meet your Meadowbrook match ~ offering you the best of both worlds! A refreshed gem on a quiet street, surrounded by mature trees and the kind of neighborhood charm that instantly makes you feel at home. The moment you enter, you’re met with new luxury vinyl plank flooring, updated carpet, stainless steel appliances, and natural light in every direction, giving the space a fresh, modern feel. This home is truly turnkey ready — and the big-ticket items? Already taken care of, with the HVAC and water heater replaced within the last five years, delivering both comfort and peace of mind. Out back, enjoy a shaded deck retreat — perfect for slow mornings, alfresco dinners, or simply soaking in the serenity of your surroundings. And the location? You’re just minutes from Meadowbrook Golf Course, neighborhood favorite Coffee Folk, and Sandy Lane Park — plus a quick hop to Downtown Fort Worth or Arlington’s stadiums, concerts, and theme parks. Easy access & endless possibility ~ a home that’s ready to be your next chapter. To put a cherry on top, the seller is willing to contribute to CONCESSIONS for an INTEREST RATE BUYDOWN. Let's make it happen!
Zillow last checked: 8 hours ago
Listing updated: November 26, 2025 at 09:34pm
Listed by:
Hannah Gramling 0622670 817-249-5483,
Real Estate By Pat Gray 817-249-5483,
Grace Gray 0705644 817-823-9721,
Real Estate By Pat Gray
Bought with:
Mark Bradford
Allie Beth Allman & Assoc.
Source: NTREIS,MLS#: 20995093
Facts & features
Interior
Bedrooms & bathrooms
- Bedrooms: 3
- Bathrooms: 3
- Full bathrooms: 2
- 1/2 bathrooms: 1
Primary bedroom
- Features: Ceiling Fan(s), En Suite Bathroom, Walk-In Closet(s)
- Level: Second
- Dimensions: 12 x 13
Bedroom
- Level: Second
- Dimensions: 10 x 12
Bedroom
- Level: Second
- Dimensions: 12 x 11
Breakfast room nook
- Level: First
- Dimensions: 7 x 11
Dining room
- Level: First
- Dimensions: 11 x 10
Kitchen
- Features: Breakfast Bar, Built-in Features, Eat-in Kitchen, Kitchen Island, Pantry
- Level: First
- Dimensions: 11 x 12
Living room
- Features: Ceiling Fan(s), Fireplace
- Level: First
- Dimensions: 19 x 16
Utility room
- Level: First
- Dimensions: 9 x 5
Heating
- Central, Electric
Cooling
- Central Air, Ceiling Fan(s), Electric
Appliances
- Included: Dishwasher, Electric Cooktop, Electric Oven, Electric Water Heater, Disposal, Microwave, Refrigerator
- Laundry: Washer Hookup, Electric Dryer Hookup, Laundry in Utility Room
Features
- Decorative/Designer Lighting Fixtures, Double Vanity, Eat-in Kitchen, High Speed Internet, Kitchen Island, Open Floorplan, Pantry, Cable TV, Vaulted Ceiling(s), Walk-In Closet(s)
- Flooring: Carpet, Ceramic Tile, Luxury Vinyl Plank
- Has basement: No
- Number of fireplaces: 1
- Fireplace features: Electric, Wood Burning
Interior area
- Total interior livable area: 1,860 sqft
Property
Parking
- Total spaces: 2
- Parking features: Door-Multi, Driveway, Garage Faces Front, Garage, Inside Entrance, Lighted, Private
- Attached garage spaces: 2
- Has uncovered spaces: Yes
Features
- Levels: Two
- Stories: 2
- Patio & porch: Front Porch, Covered
- Exterior features: Lighting, Private Yard, Rain Gutters
- Pool features: None
- Fencing: Back Yard,Wood
Lot
- Size: 5,009 sqft
- Features: Interior Lot, Landscaped, Subdivision, Few Trees
Details
- Parcel number: 06476465
Construction
Type & style
- Home type: SingleFamily
- Architectural style: Traditional,Detached
- Property subtype: Single Family Residence
Materials
- Brick
- Foundation: Slab
- Roof: Composition
Condition
- Year built: 1995
Utilities & green energy
- Sewer: Public Sewer
- Water: Public
- Utilities for property: Sewer Available, Underground Utilities, Water Available, Cable Available
Community & neighborhood
Security
- Security features: Security System, Smoke Detector(s)
Location
- Region: Fort Worth
- Subdivision: Arbor Hill Add
Other
Other facts
- Listing terms: Cash,Conventional,FHA,VA Loan
Price history
| Date | Event | Price |
|---|---|---|
| 11/26/2025 | Sold | -- |
Source: NTREIS #20995093 | ||
| 11/14/2025 | Pending sale | $319,900$172/sqft |
Source: NTREIS #20995093 | ||
| 11/6/2025 | Contingent | $319,900$172/sqft |
Source: NTREIS #20995093 | ||
| 10/1/2025 | Price change | $319,900-1.5%$172/sqft |
Source: NTREIS #20995093 | ||
| 8/7/2025 | Price change | $324,900-3%$175/sqft |
Source: NTREIS #20995093 | ||
Public tax history
| Year | Property taxes | Tax assessment |
|---|---|---|
| 2024 | $6,646 -0.3% | $296,169 +0.5% |
| 2023 | $6,667 +32.9% | $294,641 +52.7% |
| 2022 | $5,017 -4.1% | $193,000 -22.5% |
Find assessor info on the county website
Neighborhood: Harmony
Nearby schools
GreatSchools rating
- 4/10Atwood Mcdonald Elementary SchoolGrades: PK-5Distance: 1.1 mi
- 3/10Jean Mcclung Middle SchoolGrades: 6-8Distance: 2.1 mi
- 2/10Eastern Hills High SchoolGrades: 9-12Distance: 2.5 mi
Schools provided by the listing agent
- Elementary: Atwood
- Middle: Handley
- High: Eastern Hills
- District: Fort Worth ISD
Source: NTREIS. This data may not be complete. We recommend contacting the local school district to confirm school assignments for this home.
Get a cash offer in 3 minutes
Find out how much your home could sell for in as little as 3 minutes with a no-obligation cash offer.
Estimated market value
$298,900
Get a cash offer in 3 minutes
Find out how much your home could sell for in as little as 3 minutes with a no-obligation cash offer.
Estimated market value
$298,900

