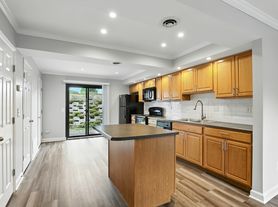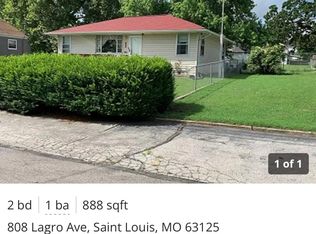Available October 13
*Pictures forthcoming, but will schedule tours
This gem features:
Light-Filled Living Room: Stunning front large windows bathe the space in natural light, creating a warm and inviting atmosphere. A formal living room for entertaining and the cozy family room with fireplace for quiet evenings at home.
Modern Kitchen: Updated with appliances, sleek countertops, and plenty of room for your culinary adventures.
Charm: Original hardwood floors, window trim and baseboards keeps this house unique with modern updates
Bathrooms: The updated bathroom and bonus lower-level bath with shower for added convenience
Comfortable Bedrooms: All bedrooms offer a generous closets and new windows
Outdoor Amenities: enjoy the fully fenced backyard, covered carport, and long driveway for plenty of parking. The large detached two-car garage provides excellent storage or workshop space (not for parking).
Prime Location: Enjoy a hassle-free commute with easy access to major highways. Nestled on a quiet one-way street, this home offers peace of mind and easy access to local parks, shopping, and dining.
Appliances included: dishwasher, stove and refrigerator
Tenant is responsible for Utilities: Water, Sewer, Electric, Gas, Internet Service, Trash Pick-up
1 Year lease
Available October 13
*Pictures forthcoming, but will schedule tours
Appliances included: dishwasher, stove and refrigerator
Tenant is responsible for Utilities: Water, Sewer, Electric, Gas, Internet Service, Trash Pick-up
1 Year lease
Rental Criteria:
Residence History: 5 years of residential history, including prior landlord contact information
Employment and Income Verification: Current employer information needed for income and employment verification.
Credit, Background, and Eviction Screening Reports: Minimum 600 credit score
Please note:
All properties are NON-SMOKING.
Each adult applicant (over 18) and/or cosigner must complete separate applications.
Renters insurance is required
House for rent
Accepts Zillow applications
$2,100/mo
7637 Fleta St, Saint Louis, MO 63123
3beds
1,326sqft
Price may not include required fees and charges.
Single family residence
Available Mon Oct 13 2025
Cats, dogs OK
Central air
Hookups laundry
Covered parking
Forced air
What's special
Fully fenced backyardOutdoor amenitiesCovered carportModern kitchenUpdated bathroomLarge detached two-car garageSleek countertops
- 9 hours
- on Zillow |
- -- |
- -- |
Travel times
Facts & features
Interior
Bedrooms & bathrooms
- Bedrooms: 3
- Bathrooms: 2
- Full bathrooms: 1
- 1/2 bathrooms: 1
Heating
- Forced Air
Cooling
- Central Air
Appliances
- Included: Dishwasher, Freezer, Oven, Refrigerator, WD Hookup
- Laundry: Hookups
Features
- Large Closets, WD Hookup
- Flooring: Hardwood, Tile
- Has basement: Yes
Interior area
- Total interior livable area: 1,326 sqft
Property
Parking
- Parking features: Covered, Detached, Off Street
- Details: Contact manager
Features
- Exterior features: Electricity not included in rent, Fully Renovated, Garbage not included in rent, Gas not included in rent, Heating system: Forced Air, Internet not included in rent, Lawn, Sewage not included in rent, Water not included in rent
Details
- Parcel number: 24J340202
Construction
Type & style
- Home type: SingleFamily
- Property subtype: Single Family Residence
Community & HOA
Location
- Region: Saint Louis
Financial & listing details
- Lease term: 1 Year
Price history
| Date | Event | Price |
|---|---|---|
| 10/4/2025 | Listed for rent | $2,100$2/sqft |
Source: Zillow Rentals | ||

