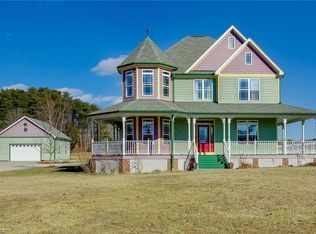Sold for $360,000
$360,000
7638 Doggett Rd, Browns Summit, NC 27214
3beds
3,296sqft
Stick/Site Built, Residential, Single Family Residence
Built in 1979
2.34 Acres Lot
$365,800 Zestimate®
$--/sqft
$3,091 Estimated rent
Home value
$365,800
$329,000 - $406,000
$3,091/mo
Zestimate® history
Loading...
Owner options
Explore your selling options
What's special
2 Acre beautiful brick ranch home located in Brown Summit. 3 Bedrooms with 2 full baths on the main level and a spacious fully finished basement with two half baths and plenty of room for your whole family to enjoy. 2 kitchens in this home and main level kitchen boasts;Granite countertops, custom cabinets, stainless steel appliances, undermount sink and Bosch cooktop. The kitchen in the basement allows for separate cooking quarters or even a future business venture. This basement kitchen also has appliances, cabinet storage and a door leading to the extra-long outside patio. Recessed lighting. The basement provides extra living space and plenty of additional space for entertaining or perhaps a business. Upper deck for relaxing and entertaining. Basement door exits to patio and fenced backyard with playground equipment. Lots of wooded area in back. Two storage buildings!
Zillow last checked: 8 hours ago
Listing updated: August 28, 2024 at 04:56pm
Listed by:
Maureen Smith 336-314-7195,
MAUREEN SMITH REALTY
Bought with:
J. Evan Aguilar, 311676
NorthGroup Real Estate
Source: Triad MLS,MLS#: 1148919 Originating MLS: Greensboro
Originating MLS: Greensboro
Facts & features
Interior
Bedrooms & bathrooms
- Bedrooms: 3
- Bathrooms: 4
- Full bathrooms: 2
- 1/2 bathrooms: 2
- Main level bathrooms: 2
Primary bedroom
- Level: Main
- Dimensions: 17.25 x 15.33
Bedroom 2
- Level: Main
- Dimensions: 15.67 x 15.25
Bedroom 3
- Level: Main
- Dimensions: 11.25 x 9.75
Bonus room
- Level: Basement
- Dimensions: 14.5 x 13.67
Bonus room
- Level: Basement
- Dimensions: 17.42 x 14.42
Kitchen
- Level: Main
- Dimensions: 14 x 12
Kitchen
- Level: Basement
- Dimensions: 9.33 x 9.75
Laundry
- Level: Main
- Dimensions: 12 x 5
Living room
- Level: Basement
- Dimensions: 35 x 15.25
Living room
- Level: Main
- Dimensions: 14 x 12
Other
- Level: Basement
- Dimensions: 20.67 x 11.42
Heating
- Heat Pump, Electric
Cooling
- Central Air
Appliances
- Included: Cooktop, Dishwasher, Disposal, Electric Water Heater
- Laundry: Dryer Connection, Main Level, Washer Hookup
Features
- Great Room, Built-in Features, Ceiling Fan(s), Kitchen Island, Separate Shower, Wet Bar
- Flooring: Carpet, Laminate, Tile
- Basement: Finished, Basement
- Number of fireplaces: 1
- Fireplace features: Basement
Interior area
- Total structure area: 3,296
- Total interior livable area: 3,296 sqft
- Finished area above ground: 1,648
- Finished area below ground: 1,648
Property
Parking
- Parking features: Driveway, Field
- Has uncovered spaces: Yes
Accessibility
- Accessibility features: 2 or more Access Exits
Features
- Levels: One
- Stories: 1
- Patio & porch: Porch
- Pool features: None
- Fencing: Fenced
Lot
- Size: 2.34 Acres
Details
- Parcel number: 0128273
- Zoning: AG
- Special conditions: Owner Sale
Construction
Type & style
- Home type: SingleFamily
- Property subtype: Stick/Site Built, Residential, Single Family Residence
Materials
- Brick
Condition
- Year built: 1979
Utilities & green energy
- Sewer: Septic Tank
- Water: Well
Community & neighborhood
Location
- Region: Browns Summit
Other
Other facts
- Listing agreement: Exclusive Right To Sell
- Listing terms: Cash,Conventional,FHA,VA Loan
Price history
| Date | Event | Price |
|---|---|---|
| 8/23/2024 | Sold | $360,000-7.7% |
Source: | ||
| 7/19/2024 | Pending sale | $389,900 |
Source: | ||
| 7/12/2024 | Listed for sale | $389,900+30% |
Source: | ||
| 9/23/2021 | Sold | $300,000+3.5% |
Source: | ||
| 8/6/2021 | Pending sale | $289,900 |
Source: | ||
Public tax history
| Year | Property taxes | Tax assessment |
|---|---|---|
| 2025 | $2,784 +2% | $306,500 |
| 2024 | $2,729 +2.3% | $306,500 |
| 2023 | $2,668 | $306,500 |
Find assessor info on the county website
Neighborhood: 27214
Nearby schools
GreatSchools rating
- 4/10Monticello-Brown Summit Elementary SchoolGrades: PK-5Distance: 3.3 mi
- 5/10Northeast Guilford Middle SchoolGrades: 6-8Distance: 5 mi
- 4/10Northeast Guilford High SchoolGrades: 9-12Distance: 5.3 mi
Get a cash offer in 3 minutes
Find out how much your home could sell for in as little as 3 minutes with a no-obligation cash offer.
Estimated market value$365,800
Get a cash offer in 3 minutes
Find out how much your home could sell for in as little as 3 minutes with a no-obligation cash offer.
Estimated market value
$365,800
