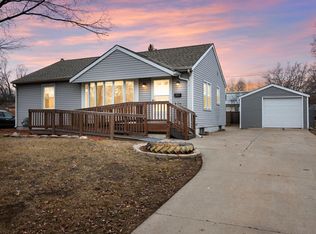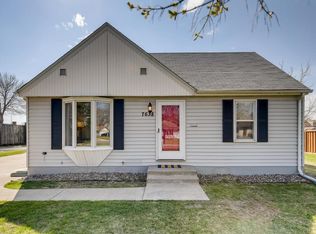Closed
$312,000
7639 1st Ave S, Richfield, MN 55423
3beds
1,794sqft
Single Family Residence
Built in 1952
10,018.8 Square Feet Lot
$311,100 Zestimate®
$174/sqft
$2,556 Estimated rent
Home value
$311,100
$286,000 - $339,000
$2,556/mo
Zestimate® history
Loading...
Owner options
Explore your selling options
What's special
This delightful 1.5-story home features 3 spacious bedrooms and 2 bathrooms, perfect for comfortable living. As you step inside, you’ll be greeted by a warm & inviting atmosphere, w/ abundant natural light flowing through the open layout. The kitchen is well-equipped for all your culinary adventures, & the adjacent dining area provides a cozy space. One of the standout features of this property is the expansive family room addition- complete w/ foundation/basement space. Lot offers plenty of outdoor space for gardening, play, or entertaining. The 3 car garage spaces offers ample storage for vehicles & recreational equipment. Location is key, and this home is ideally situated close to the Mall of America, the Airport, Menards, & a variety of shopping options. Enjoy the best of both worlds w/ a peaceful neighborhood environment while being just minutes away from vibrant shopping & dining experiences. Don’t miss the opportunity to make this charming property your own!
Zillow last checked: 8 hours ago
Listing updated: May 06, 2025 at 12:57am
Listed by:
Curt Peterson 651-341-5905,
Edge Real Estate Services
Bought with:
Larry G. Lawrence
Edge Real Estate Services
Source: NorthstarMLS as distributed by MLS GRID,MLS#: 6619991
Facts & features
Interior
Bedrooms & bathrooms
- Bedrooms: 3
- Bathrooms: 2
- Full bathrooms: 1
- 3/4 bathrooms: 1
Bedroom 1
- Level: Main
- Area: 132 Square Feet
- Dimensions: 12x11
Bedroom 2
- Level: Main
- Area: 99 Square Feet
- Dimensions: 11x9
Bedroom 3
- Level: Upper
- Area: 341 Square Feet
- Dimensions: 31x11
Den
- Level: Lower
- Area: 210 Square Feet
- Dimensions: 21x10
Family room
- Level: Main
- Area: 345 Square Feet
- Dimensions: 23x15
Kitchen
- Level: Main
- Area: 120 Square Feet
- Dimensions: 8x15
Living room
- Level: Main
- Area: 198 Square Feet
- Dimensions: 11x18
Heating
- Forced Air
Cooling
- Central Air
Appliances
- Included: Cooktop, Dryer, Freezer, Gas Water Heater, Range, Refrigerator, Washer
Features
- Basement: Block,Finished,Storage Space
- Number of fireplaces: 1
- Fireplace features: Wood Burning
Interior area
- Total structure area: 1,794
- Total interior livable area: 1,794 sqft
- Finished area above ground: 1,543
- Finished area below ground: 251
Property
Parking
- Total spaces: 3
- Parking features: Detached, Asphalt, Concrete, Multiple Garages
- Garage spaces: 3
- Details: Garage Dimensions (22x14)
Accessibility
- Accessibility features: None
Features
- Levels: One and One Half
- Stories: 1
- Fencing: Chain Link
Lot
- Size: 10,018 sqft
- Dimensions: 75 x 134
- Features: Corner Lot, Many Trees
Details
- Additional structures: Additional Garage
- Foundation area: 1240
- Parcel number: 3402824430047
- Zoning description: Residential-Single Family
Construction
Type & style
- Home type: SingleFamily
- Property subtype: Single Family Residence
Materials
- Shake Siding, Vinyl Siding, Block, Brick, Frame
- Roof: Age Over 8 Years
Condition
- Age of Property: 73
- New construction: No
- Year built: 1952
Utilities & green energy
- Electric: Circuit Breakers
- Gas: Natural Gas
- Sewer: City Sewer/Connected
- Water: City Water/Connected
Community & neighborhood
Location
- Region: Richfield
- Subdivision: A G Bogen Co Nicollet Ave Add
HOA & financial
HOA
- Has HOA: No
Price history
| Date | Event | Price |
|---|---|---|
| 4/14/2025 | Sold | $312,000-6.8%$174/sqft |
Source: | ||
| 2/19/2025 | Pending sale | $334,900$187/sqft |
Source: | ||
| 1/24/2025 | Price change | $334,900-1.5%$187/sqft |
Source: | ||
| 11/26/2024 | Price change | $339,900-1.4%$189/sqft |
Source: | ||
| 11/8/2024 | Price change | $344,900-4.9%$192/sqft |
Source: | ||
Public tax history
| Year | Property taxes | Tax assessment |
|---|---|---|
| 2025 | $4,523 +0.4% | $334,700 +3.2% |
| 2024 | $4,507 +3.2% | $324,400 -1.5% |
| 2023 | $4,367 +6.1% | $329,400 -1.4% |
Find assessor info on the county website
Neighborhood: 55423
Nearby schools
GreatSchools rating
- 2/10Centennial Elementary SchoolGrades: PK-5Distance: 1.3 mi
- 4/10Richfield Middle SchoolGrades: 6-8Distance: 1.5 mi
- 5/10Richfield Senior High SchoolGrades: 9-12Distance: 0.9 mi

Get pre-qualified for a loan
At Zillow Home Loans, we can pre-qualify you in as little as 5 minutes with no impact to your credit score.An equal housing lender. NMLS #10287.
Sell for more on Zillow
Get a free Zillow Showcase℠ listing and you could sell for .
$311,100
2% more+ $6,222
With Zillow Showcase(estimated)
$317,322
