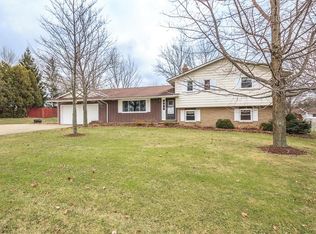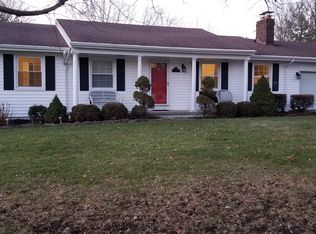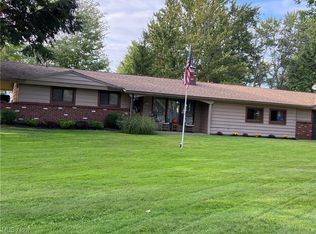Sold for $260,000
$260,000
7639 Chillicothe Rd, Mentor, OH 44060
4beds
--sqft
Single Family Residence
Built in 1977
0.45 Acres Lot
$260,600 Zestimate®
$--/sqft
$2,364 Estimated rent
Home value
$260,600
$232,000 - $294,000
$2,364/mo
Zestimate® history
Loading...
Owner options
Explore your selling options
What's special
Nestled in the heart of Mentor within the highly sought-after Hopkins Elementary district, this spacious split-level home offers an ideal combination of comfort, functionality, and potential. The partially fenced yard provides privacy and outdoor enjoyment, complete with a 10x12 storage shed, a deck for entertaining, and a lower-level patio perfect for relaxing or hosting gatherings. The lower level features a versatile bedroom, a full bath, a convenient laundry area, and a cozy electric fireplace, creating a warm and inviting space for guests or multigenerational living. On the main level, an abundance of natural light fills the bright living room, which flows seamlessly into the large eat-in kitchen and formal dining room, making everyday living and entertaining effortless. Upstairs, three generously sized bedrooms, including a primary suite with its own full bath, offer comfort and privacy for the whole family. With all major components from 2009 or newer, this home is built to last and provides a solid foundation for your personal vision. With a little imagination, it can be transformed into a true showplace, offering both ample living space and endless possibilities for creating the home of your dreams .
Zillow last checked: 8 hours ago
Listing updated: November 19, 2025 at 09:53am
Listing Provided by:
Laura Mokwa 440-463-7531 lauramokwa@mcdhomes.com,
McDowell Homes Real Estate Services
Bought with:
Marcy A Feather, 2004020799
Keller Williams Greater Cleveland Northeast
Marianne T Prentice, 2014000487
Keller Williams Greater Cleveland Northeast
Source: MLS Now,MLS#: 5144843 Originating MLS: Lake Geauga Area Association of REALTORS
Originating MLS: Lake Geauga Area Association of REALTORS
Facts & features
Interior
Bedrooms & bathrooms
- Bedrooms: 4
- Bathrooms: 3
- Full bathrooms: 3
- Main level bathrooms: 2
- Main level bedrooms: 3
Primary bedroom
- Level: First
- Dimensions: 14 x 12
Bedroom
- Level: Lower
- Dimensions: 13 x 12
Bedroom
- Level: First
- Dimensions: 13 x 10
Bedroom
- Level: First
- Dimensions: 11 x 10
Primary bathroom
- Level: First
- Dimensions: 10 x 5
Bathroom
- Level: First
- Dimensions: 7 x 7
Bathroom
- Level: Lower
- Dimensions: 9 x 5
Dining room
- Level: First
- Dimensions: 12 x 10
Family room
- Level: Lower
- Dimensions: 22 x 13
Kitchen
- Level: First
- Dimensions: 14 x 12
Laundry
- Level: Lower
- Dimensions: 9 x 7
Living room
- Level: First
- Dimensions: 19 x 15
Heating
- Forced Air, Gas
Cooling
- Central Air, Ceiling Fan(s)
Features
- Has basement: No
- Number of fireplaces: 1
Property
Parking
- Total spaces: 2
- Parking features: Attached, Garage
- Attached garage spaces: 2
Features
- Levels: Two,Multi/Split
- Stories: 2
Lot
- Size: 0.45 Acres
Details
- Parcel number: 16A021D000790
Construction
Type & style
- Home type: SingleFamily
- Architectural style: Split Level
- Property subtype: Single Family Residence
Materials
- Cedar
- Roof: Asphalt
Condition
- Year built: 1977
Utilities & green energy
- Sewer: Public Sewer
- Water: Public
Community & neighborhood
Location
- Region: Mentor
- Subdivision: Chillicothe Estates
Price history
| Date | Event | Price |
|---|---|---|
| 9/23/2025 | Sold | $260,000-3.5% |
Source: | ||
| 8/23/2025 | Pending sale | $269,500 |
Source: | ||
| 8/18/2025 | Price change | $269,500-3.7% |
Source: | ||
| 8/14/2025 | Listed for sale | $279,900 |
Source: | ||
Public tax history
| Year | Property taxes | Tax assessment |
|---|---|---|
| 2024 | $3,016 -0.6% | $86,180 +17.2% |
| 2023 | $3,034 -1.2% | $73,560 |
| 2022 | $3,073 +0.3% | $73,560 |
Find assessor info on the county website
Neighborhood: 44060
Nearby schools
GreatSchools rating
- 7/10Hopkins Elementary SchoolGrades: K-5Distance: 0.2 mi
- 7/10Memorial Middle SchoolGrades: 6-8Distance: 1 mi
- 8/10Mentor High SchoolGrades: 9-12Distance: 2.6 mi
Schools provided by the listing agent
- District: Mentor EVSD - 4304
Source: MLS Now. This data may not be complete. We recommend contacting the local school district to confirm school assignments for this home.
Get pre-qualified for a loan
At Zillow Home Loans, we can pre-qualify you in as little as 5 minutes with no impact to your credit score.An equal housing lender. NMLS #10287.
Sell for more on Zillow
Get a Zillow Showcase℠ listing at no additional cost and you could sell for .
$260,600
2% more+$5,212
With Zillow Showcase(estimated)$265,812


