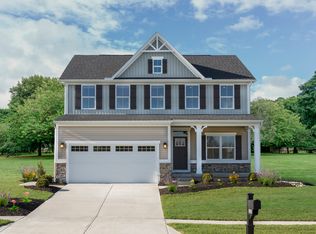Sold for $650,000
$650,000
7639 Deepnotch Way, Hanover, MD 21076
4beds
2,948sqft
Single Family Residence
Built in 2020
4,950 Square Feet Lot
$675,400 Zestimate®
$220/sqft
$3,638 Estimated rent
Home value
$675,400
$642,000 - $709,000
$3,638/mo
Zestimate® history
Loading...
Owner options
Explore your selling options
What's special
Stunning Craftsman-style home in the Shipley Homestead community of Anne Arundel! A plethora of amenities await with three in-ground pools, a fitness center, a dog park, a soccer field, and a garden area. Arrive into the main level by way of the two-car garage or through the front door past the pristine landscaping and experience an open floor plan, high ceilings, and a soft color palette that accents the luxury vinyl flooring. Let the gourmet kitchen inspire a fine dining atmosphere with a center island with a breakfast bar, a decorative backsplash, 42” soft close cabinetry with pull-out drawers, stainless steel appliances, and quartz counters. The living room, adjacent to the kitchen and dining rooms offers plush carpet, custom blinds, and access to the rear deck for morning coffee, tea, or evening cocktails overlooking the fenced yard and patio. Relax and unwind in the primary bedroom suite featuring two walk-in closets, space for a king-size bed, and an ensuite with a double vanity and walk-in shower. Three additional bedrooms and a hall bath complete the upper-level sleeping quarters. The fully finished lower level allows for many possibilities as a family and media room with a game area and a sizable storage area. Major commuter routes include MD-295, MD-32, and I-97 for easy travel to points of interest. Updates: Backsplash, Office Carpet, Pendant Lighting, Deck, Paver Patio
Zillow last checked: 8 hours ago
Listing updated: October 05, 2023 at 09:04am
Listed by:
Brian Saver 202-258-8141,
Northrop Realty
Bought with:
Adam Chubbuck, 680301
Douglas Realty, LLC
Source: Bright MLS,MLS#: MDAA2067846
Facts & features
Interior
Bedrooms & bathrooms
- Bedrooms: 4
- Bathrooms: 3
- Full bathrooms: 2
- 1/2 bathrooms: 1
- Main level bathrooms: 1
Basement
- Area: 1044
Heating
- Forced Air, Natural Gas
Cooling
- Central Air, Ceiling Fan(s), Electric
Appliances
- Included: Microwave, Dishwasher, Disposal, Dryer, Freezer, Ice Maker, Self Cleaning Oven, Oven, Oven/Range - Gas, Refrigerator, Stainless Steel Appliance(s), Washer, Water Dispenser, Tankless Water Heater, Electric Water Heater
- Laundry: Upper Level
Features
- Breakfast Area, Combination Dining/Living, Combination Kitchen/Dining, Combination Kitchen/Living, Open Floorplan, Eat-in Kitchen, Kitchen - Gourmet, Kitchen Island, Kitchen - Table Space, Primary Bath(s), Pantry, Recessed Lighting, Bathroom - Stall Shower, Bathroom - Tub Shower, Upgraded Countertops, Walk-In Closet(s), Dry Wall, High Ceilings
- Flooring: Carpet, Hardwood, Ceramic Tile
- Doors: Sliding Glass
- Windows: Double Pane Windows, Screens, Double Hung, Vinyl Clad
- Basement: Finished,Connecting Stairway,Heated,Improved,Interior Entry,Space For Rooms,Sump Pump,Windows
- Has fireplace: No
Interior area
- Total structure area: 3,192
- Total interior livable area: 2,948 sqft
- Finished area above ground: 2,148
- Finished area below ground: 800
Property
Parking
- Total spaces: 4
- Parking features: Garage Faces Front, Inside Entrance, Garage Door Opener, Asphalt, Attached, Driveway, On Street
- Attached garage spaces: 2
- Uncovered spaces: 2
Accessibility
- Accessibility features: None
Features
- Levels: Three
- Stories: 3
- Patio & porch: Deck, Patio
- Exterior features: Sidewalks, Lighting
- Pool features: Community
- Fencing: Vinyl,Back Yard
- Has view: Yes
- View description: Garden
Lot
- Size: 4,950 sqft
- Features: Landscaped
Details
- Additional structures: Above Grade, Below Grade
- Parcel number: 020476790246616
- Zoning: R5
- Special conditions: Standard
Construction
Type & style
- Home type: SingleFamily
- Architectural style: Contemporary,Craftsman
- Property subtype: Single Family Residence
Materials
- Vinyl Siding, Stone
- Foundation: Permanent
- Roof: Architectural Shingle
Condition
- Excellent
- New construction: No
- Year built: 2020
Utilities & green energy
- Sewer: Public Sewer
- Water: Public
Community & neighborhood
Security
- Security features: Electric Alarm, Main Entrance Lock, Fire Sprinkler System, Smoke Detector(s)
Community
- Community features: Pool
Location
- Region: Hanover
- Subdivision: Shipley Homestead
HOA & financial
HOA
- Has HOA: Yes
- HOA fee: $241 quarterly
- Amenities included: Clubhouse, Common Grounds, Dog Park, Fitness Center, Pool, Tot Lots/Playground, Other
- Services included: Trash, Snow Removal, Common Area Maintenance
Other
Other facts
- Listing agreement: Exclusive Right To Sell
- Ownership: Fee Simple
Price history
| Date | Event | Price |
|---|---|---|
| 10/5/2023 | Sold | $650,000-3.7%$220/sqft |
Source: | ||
| 9/2/2023 | Pending sale | $675,000$229/sqft |
Source: | ||
| 8/24/2023 | Listed for sale | $675,000-3.6%$229/sqft |
Source: | ||
| 8/18/2023 | Listing removed | $699,900$237/sqft |
Source: | ||
| 8/3/2023 | Price change | $699,900-1.4%$237/sqft |
Source: | ||
Public tax history
| Year | Property taxes | Tax assessment |
|---|---|---|
| 2025 | -- | $525,900 +5% |
| 2024 | $5,483 +5.6% | $500,700 +5.3% |
| 2023 | $5,192 +10.3% | $475,500 +5.6% |
Find assessor info on the county website
Neighborhood: 21076
Nearby schools
GreatSchools rating
- 7/10Jessup Elementary SchoolGrades: PK-5Distance: 1.4 mi
- 3/10Meade Middle SchoolGrades: 6-8Distance: 1.1 mi
- 3/10Meade High SchoolGrades: 9-12Distance: 1 mi
Schools provided by the listing agent
- Elementary: Jessup
- Middle: Meade
- High: Meade
- District: Anne Arundel County Public Schools
Source: Bright MLS. This data may not be complete. We recommend contacting the local school district to confirm school assignments for this home.

Get pre-qualified for a loan
At Zillow Home Loans, we can pre-qualify you in as little as 5 minutes with no impact to your credit score.An equal housing lender. NMLS #10287.
