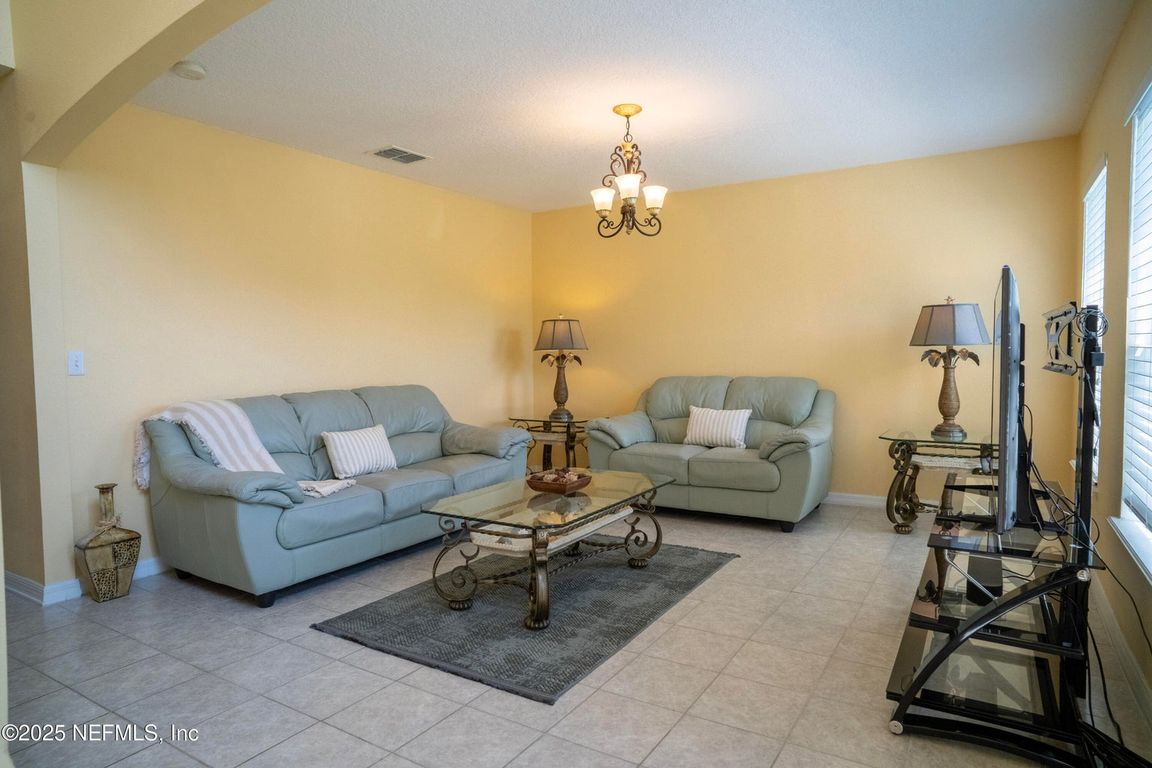Open: Fri 11am-1pm

ActivePrice cut: $11K (10/12)
$379,000
4beds
2,788sqft
76391 LONG LEAF Loop, Yulee, FL 32097
4beds
2,788sqft
Single family residence
Built in 2005
9,583 sqft
2 Attached garage spaces
$136 price/sqft
$270 semi-annually HOA fee
What's special
Screened lanaiNew roofMature treesExpansive backyardOpen floor planPeaceful cul-de-sacFirst-floor guest room
Located in a vibrant community with amenities including a community pool & clubhouse you won't want to miss out on this well-maintained two-story home featuring 4 spacious bedrooms and 3 full bathrooms, perfectly situated on a peaceful cul-de-sac. Designed with comfort and functionality in mind, the open floor plan is ideal ...
- 216 days |
- 651 |
- 25 |
Source: realMLS,MLS#: 2083644
Travel times
Living Room
Kitchen
Bedroom
Zillow last checked: 8 hours ago
Listing updated: 22 hours ago
Listed by:
Doreen Ann Congdon 904-254-1539,
COLDWELL BANKER VANGUARD REALTY 904-269-7117
Source: realMLS,MLS#: 2083644
Facts & features
Interior
Bedrooms & bathrooms
- Bedrooms: 4
- Bathrooms: 3
- Full bathrooms: 3
Heating
- Central, Electric
Cooling
- Central Air, Electric, Zoned
Appliances
- Included: Dishwasher, Disposal, Double Oven, Dryer, Electric Cooktop, Electric Oven, Electric Water Heater, Ice Maker, Microwave, Refrigerator, Washer
- Laundry: Lower Level
Features
- Breakfast Bar, Eat-in Kitchen, His and Hers Closets, Jack and Jill Bath, Kitchen Island, Primary Bathroom -Tub with Separate Shower, Split Bedrooms, Vaulted Ceiling(s), Walk-In Closet(s)
Interior area
- Total interior livable area: 2,788 sqft
Video & virtual tour
Property
Parking
- Total spaces: 2
- Parking features: Attached, Garage, Garage Door Opener
- Attached garage spaces: 2
Features
- Levels: Two
- Stories: 2
- Patio & porch: Patio, Screened
- Fencing: Back Yard,Wood
Lot
- Size: 9,583.2 Square Feet
- Features: Cul-De-Sac, Sprinklers In Front, Sprinklers In Rear
Details
- Parcel number: 112N26205000870000
- Zoning description: Residential
Construction
Type & style
- Home type: SingleFamily
- Architectural style: Traditional
- Property subtype: Single Family Residence
Materials
- Stucco
- Roof: Shingle
Condition
- New construction: No
- Year built: 2005
Utilities & green energy
- Sewer: Public Sewer
- Water: Public
- Utilities for property: Cable Connected, Electricity Connected, Sewer Connected, Water Connected
Community & HOA
Community
- Security: Smoke Detector(s)
- Subdivision: Timber Creek Plantation 1
HOA
- Has HOA: Yes
- Amenities included: Basketball Court, Clubhouse, Maintenance Grounds, Management - Off Site, Park, Playground
- HOA fee: $270 semi-annually
Location
- Region: Yulee
Financial & listing details
- Price per square foot: $136/sqft
- Tax assessed value: $322,173
- Annual tax amount: $2,189
- Date on market: 10/27/2025
- Listing terms: Cash,Conventional,FHA,VA Loan
- Road surface type: Asphalt