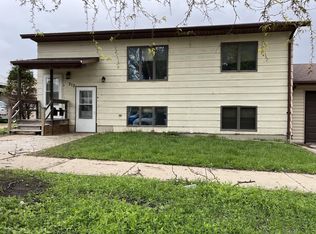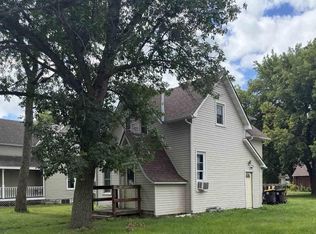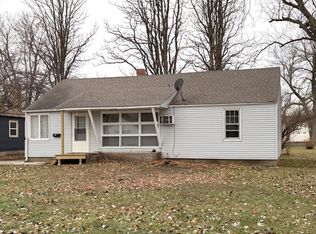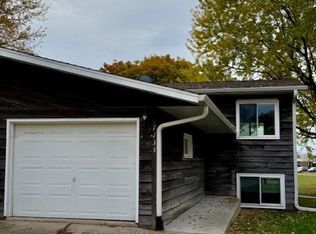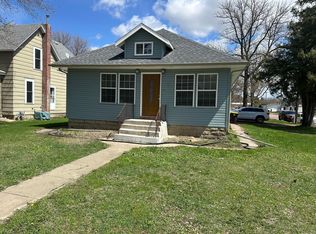Why rent when you can own being listed is a nice 2-bedroom 2 bath home with large bedrooms upstairs with the bathroom. The kitchen dining room and Living room all flow together nicely with an additional bathroom located downstairs. There is a fenced in backyard that leads to your detached one stall garage.
Active
$105,000
764 3rd Ave, Windom, MN 56101
2beds
1,482sqft
Est.:
Single Family Residence
Built in 1895
4,791.6 Square Feet Lot
$101,300 Zestimate®
$71/sqft
$-- HOA
What's special
Fenced in backyardDetached one stall garageLarge bedrooms
- 110 days |
- 139 |
- 4 |
Zillow last checked: 8 hours ago
Listing updated: August 26, 2025 at 03:06am
Listed by:
Zach Romsdahl 507-995-8130,
EXIT Realty - Great Plains
Source: NorthstarMLS as distributed by MLS GRID,MLS#: 6777675
Tour with a local agent
Facts & features
Interior
Bedrooms & bathrooms
- Bedrooms: 2
- Bathrooms: 2
- Full bathrooms: 1
- 1/2 bathrooms: 1
Rooms
- Room types: Porch, Kitchen, Dining Room, Living Room, Bedroom 1, Bedroom 2, Bathroom, Unfinished
Bedroom 1
- Level: Second
- Area: 135 Square Feet
- Dimensions: 13.5x10
Bedroom 2
- Level: Second
- Area: 229.5 Square Feet
- Dimensions: 13.5x17
Bathroom
- Level: Second
- Area: 45 Square Feet
- Dimensions: 7.5x6
Dining room
- Level: Main
- Area: 120.75 Square Feet
- Dimensions: 11.5x10.5
Kitchen
- Level: Main
- Area: 88 Square Feet
- Dimensions: 11x8
Living room
- Level: Main
- Area: 225 Square Feet
- Dimensions: 12.5x18
Porch
- Level: Main
- Area: 66 Square Feet
- Dimensions: 11x6
Other
- Level: Basement
- Area: 480 Square Feet
- Dimensions: 20x24
Heating
- Forced Air
Cooling
- Window Unit(s)
Appliances
- Included: Refrigerator
Features
- Basement: Unfinished
- Has fireplace: No
Interior area
- Total structure area: 1,482
- Total interior livable area: 1,482 sqft
- Finished area above ground: 910
- Finished area below ground: 0
Property
Parking
- Total spaces: 1
- Parking features: Detached
- Garage spaces: 1
- Details: Garage Dimensions (252), Garage Door Height (7), Garage Door Width (9)
Accessibility
- Accessibility features: None
Features
- Levels: One and One Half
- Stories: 1.5
- Fencing: Wood
Lot
- Size: 4,791.6 Square Feet
- Dimensions: 90 x 52
Details
- Foundation area: 572
- Parcel number: 258200730
- Zoning description: Residential-Single Family
Construction
Type & style
- Home type: SingleFamily
- Property subtype: Single Family Residence
Materials
- Vinyl Siding
- Roof: Age Over 8 Years
Condition
- Age of Property: 130
- New construction: No
- Year built: 1895
Utilities & green energy
- Electric: 100 Amp Service
- Gas: Natural Gas
- Sewer: City Sewer/Connected
- Water: City Water/Connected
Community & HOA
Community
- Subdivision: Windom-Orig Twnsite
HOA
- Has HOA: No
Location
- Region: Windom
Financial & listing details
- Price per square foot: $71/sqft
- Tax assessed value: $82,600
- Annual tax amount: $1,066
- Date on market: 8/25/2025
- Cumulative days on market: 13 days
Estimated market value
$101,300
$96,000 - $106,000
$1,245/mo
Price history
Price history
| Date | Event | Price |
|---|---|---|
| 8/25/2025 | Listed for sale | $105,000+87.5%$71/sqft |
Source: | ||
| 8/16/2018 | Sold | $56,000-6.5%$38/sqft |
Source: | ||
| 6/28/2018 | Pending sale | $59,900$40/sqft |
Source: Exit Realty-Great Plains #6027425 Report a problem | ||
| 6/11/2018 | Price change | $59,900-7.8%$40/sqft |
Source: EXIT Realty-Great Plains #6027425 Report a problem | ||
| 1/19/2018 | Price change | $65,000-5.1%$44/sqft |
Source: EXIT Realty-Great Plains #6027425 Report a problem | ||
Public tax history
Public tax history
| Year | Property taxes | Tax assessment |
|---|---|---|
| 2025 | $1,066 +5.1% | $82,600 +11% |
| 2024 | $1,014 +32.4% | $74,400 -8% |
| 2023 | $766 +8.2% | $80,900 +9.9% |
Find assessor info on the county website
BuyAbility℠ payment
Est. payment
$543/mo
Principal & interest
$407
Property taxes
$99
Home insurance
$37
Climate risks
Neighborhood: 56101
Nearby schools
GreatSchools rating
- 4/10Windom Area ElementaryGrades: K-5Distance: 1 mi
- 4/10Windom Middle SchoolGrades: 6-8Distance: 1.1 mi
- 5/10Windom Senior High SchoolGrades: 9-12Distance: 1.1 mi
- Loading
- Loading
