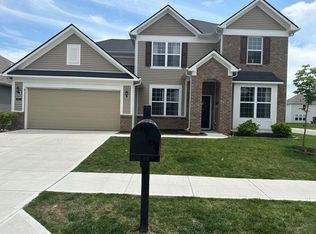**7644 Allesley Dr - More photos coming soon**. This brand new home in Bellwood community Avon. This Kingston model an open concept design w/a convenient 5th bedroom on the 1st floor, along with a private study & spacious kitchen, dining area & Great Room. Don't miss the light filled morning room! The 2nd story features a media area between the owner's suite & the three secondary bedrooms offer an abundance of space with ample closet space. The owner's suite offers a private bathroom retreat that includes a large shower, dual vanities, private water closet, & a huge WIC. A 3 car garage adds extra storage.*Photos/Tour of model may show features not selected in home.
Renter pays all utilities. owner pays hoa
House for rent
Accepts Zillow applications
$2,750/mo
764 Allesley Dr, Avon, IN 46123
5beds
2,856sqft
Price may not include required fees and charges.
Single family residence
Available now
Cats, small dogs OK
Central air
In unit laundry
Attached garage parking
Forced air
What's special
Dining areaHuge wicGreat roomLight filled morning roomAmple closet spaceMedia areaPrivate study
- 17 days
- on Zillow |
- -- |
- -- |
Travel times
Facts & features
Interior
Bedrooms & bathrooms
- Bedrooms: 5
- Bathrooms: 3
- Full bathrooms: 3
Heating
- Forced Air
Cooling
- Central Air
Appliances
- Included: Dishwasher, Dryer, Microwave, Oven, Refrigerator, Washer
- Laundry: In Unit
Features
- Flooring: Carpet, Hardwood
Interior area
- Total interior livable area: 2,856 sqft
Property
Parking
- Parking features: Attached
- Has attached garage: Yes
- Details: Contact manager
Features
- Exterior features: Heating system: Forced Air, No Utilities included in rent
Construction
Type & style
- Home type: SingleFamily
- Property subtype: Single Family Residence
Community & HOA
Location
- Region: Avon
Financial & listing details
- Lease term: 1 Year
Price history
| Date | Event | Price |
|---|---|---|
| 7/23/2025 | Listed for rent | $2,750$1/sqft |
Source: Zillow Rentals | ||
![[object Object]](https://photos.zillowstatic.com/fp/c522d04c58b955500c8e5f871266868e-p_i.jpg)
