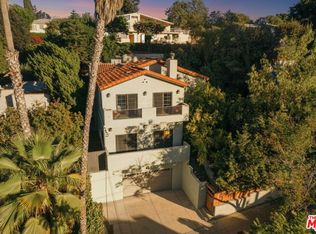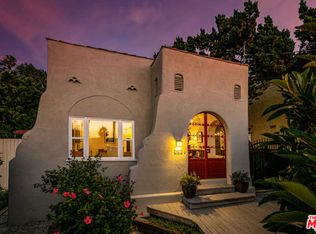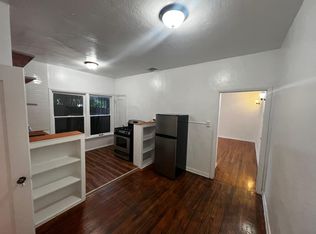Sold for $1,925,000
Street View
$1,925,000
764 Arthur Rd, Los Angeles, CA 90029
4beds
4baths
2,538sqft
Unknown
Built in 2020
-- sqft lot
$1,849,700 Zestimate®
$758/sqft
$7,042 Estimated rent
Home value
$1,849,700
$1.72M - $2.00M
$7,042/mo
Zestimate® history
Loading...
Owner options
Explore your selling options
What's special
764 Arthur Rd, Los Angeles, CA 90029 contains 2,538 sq ft and was built in 2020. It contains 4 bedrooms and 4 bathrooms. This home last sold for $1,925,000 in July 2023.
The Zestimate for this house is $1,849,700. The Rent Zestimate for this home is $7,042/mo.
Facts & features
Interior
Bedrooms & bathrooms
- Bedrooms: 4
- Bathrooms: 4
Heating
- Other
Cooling
- Central
Interior area
- Total interior livable area: 2,538 sqft
Property
Lot
- Size: 2,070 sqft
Details
- Parcel number: 5427011041
Construction
Type & style
- Home type: Unknown
Condition
- Year built: 2020
Community & neighborhood
Location
- Region: Los Angeles
Price history
| Date | Event | Price |
|---|---|---|
| 7/9/2025 | Listing removed | $7,500$3/sqft |
Source: CRMLS #WS25134533 Report a problem | ||
| 6/24/2025 | Price change | $7,500-6.3%$3/sqft |
Source: CRMLS #WS25134533 Report a problem | ||
| 6/16/2025 | Listed for rent | $8,000$3/sqft |
Source: CRMLS #WS25134533 Report a problem | ||
| 7/21/2023 | Sold | $1,925,000$758/sqft |
Source: Public Record Report a problem | ||
| 5/3/2023 | Pending sale | $1,925,000$758/sqft |
Source: | ||
Public tax history
| Year | Property taxes | Tax assessment |
|---|---|---|
| 2025 | $23,664 +1.2% | $1,963,500 +2% |
| 2024 | $23,384 | $1,925,000 |
Find assessor info on the county website
Neighborhood: Silver Lake
Nearby schools
GreatSchools rating
- 8/10Micheltorena Street Elementary SchoolGrades: K-5Distance: 0.5 mi
- 7/10Thomas Starr King Middle SchoolGrades: 6-8Distance: 0.7 mi
- 8/10John Marshall Senior High SchoolGrades: 9-12Distance: 1.6 mi
Get pre-qualified for a loan
At Zillow Home Loans, we can pre-qualify you in as little as 5 minutes with no impact to your credit score.An equal housing lender. NMLS #10287.


