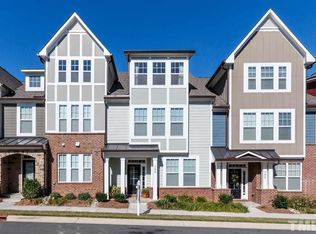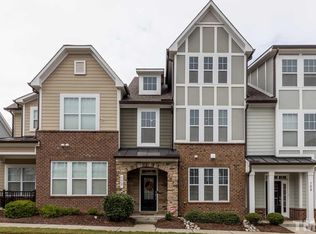3-4 bedroom, Like-new townhome has an open floor plan with hardwood floors, crown molding, built-in cabinets and bookshelves, LARGE OFFICE ON MAIN, gas fireplace. The gourmet kitchen features Cust.cabinets, large island, and tile backsplash. Huge master suite, with deluxe bath,WITH GRANITE 3rd floor CAN BE 4RTH BEDROOM, full bath, bonus room, or 4th bedroom. Plus 2nd-floor laundry with sink, covered and more, TONS OF STORAGE 3RD FLOOR, GARAGE SHELVING , all just minutes from Five Points and Downtown
This property is off market, which means it's not currently listed for sale or rent on Zillow. This may be different from what's available on other websites or public sources.

