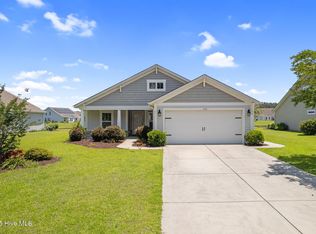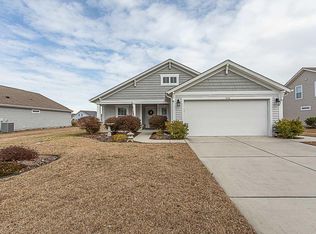Sold for $390,000 on 10/21/25
$390,000
764 Heather Glen Ln, Calabash, NC 28467
4beds
2,556sqft
Single Family Residence
Built in 2010
0.27 Acres Lot
$390,100 Zestimate®
$153/sqft
$2,589 Estimated rent
Home value
$390,100
$371,000 - $410,000
$2,589/mo
Zestimate® history
Loading...
Owner options
Explore your selling options
What's special
Seller says SELL!! New Price!!!Coastal Life Living can be YOURS in this beautiful community of Spring Mill Plantation.This well maintained 4 BR, 3 1/2 BA home, with a beautifully laid out split floor plan is sure to impress! Wood Floors, Plantation Shutters throughout, Solid Surface Counters, TONS of cabinets and Vaulted Ceilings are just a few of the GREAT features of this home. Enjoy your morning coffee inside your Carolina Room while taking in that GORGEOUS pond view or even better, outside under an inviting Pergola. Need extra room for guests? No problem! Upstairs hosts a HUGE Bonus Room, BR and Full Bath! The location of this beautiful home is convenient to the many golf courses in the area as well as Sunset Beach, Ocean Isle, North Myrtle Beach, Myrtle Beach and Little River. You'll see that this home checks ALL the boxes so book your showing TODAY!! Some photos have been virtually staged.
Zillow last checked: 8 hours ago
Listing updated: October 22, 2025 at 01:45pm
Listed by:
Debbie B Stallings 704-280-1110,
Keller Williams Ballantyne Are
Bought with:
Colleen Teifer, 293942
Silver Coast Properties
Source: CCAR,MLS#: 2508981 Originating MLS: Coastal Carolinas Association of Realtors
Originating MLS: Coastal Carolinas Association of Realtors
Facts & features
Interior
Bedrooms & bathrooms
- Bedrooms: 4
- Bathrooms: 4
- Full bathrooms: 3
- 1/2 bathrooms: 1
Primary bedroom
- Features: Tray Ceiling(s), Ceiling Fan(s), Main Level Master, Walk-In Closet(s)
- Level: Main
Bedroom 1
- Level: Main
Bedroom 2
- Level: Main
Bedroom 3
- Level: Upper
Primary bathroom
- Features: Dual Sinks, Separate Shower, Vanity
Dining room
- Features: Separate/Formal Dining Room
Family room
- Features: Fireplace
Kitchen
- Features: Breakfast Bar, Ceiling Fan(s), Pantry, Stainless Steel Appliances, Solid Surface Counters
Living room
- Features: Ceiling Fan(s), Fireplace, Vaulted Ceiling(s)
Other
- Features: Bedroom on Main Level, Entrance Foyer, Utility Room
Heating
- Central, Electric
Cooling
- Central Air
Appliances
- Included: Dishwasher, Disposal, Microwave, Range, Refrigerator
- Laundry: Washer Hookup
Features
- Fireplace, Breakfast Bar, Bedroom on Main Level, Entrance Foyer, Stainless Steel Appliances, Solid Surface Counters
- Flooring: Carpet, Tile, Wood
- Has fireplace: Yes
Interior area
- Total structure area: 3,279
- Total interior livable area: 2,556 sqft
Property
Parking
- Total spaces: 2
- Parking features: Attached, Garage, Two Car Garage
- Attached garage spaces: 2
Features
- Levels: Two
- Stories: 2
- Patio & porch: Patio
- Exterior features: Sprinkler/Irrigation, Patio
- Pool features: Community, Outdoor Pool
- Has view: Yes
- View description: Lake
- Has water view: Yes
- Water view: Lake
Lot
- Size: 0.27 Acres
- Features: Rectangular, Rectangular Lot
Details
- Additional parcels included: ,
- Parcel number: 225PD036
- Zoning: RES
- Special conditions: None
Construction
Type & style
- Home type: SingleFamily
- Architectural style: Traditional
- Property subtype: Single Family Residence
Materials
- Vinyl Siding
- Foundation: Slab
Condition
- Resale
- Year built: 2010
Utilities & green energy
- Water: Public
- Utilities for property: Cable Available, Electricity Available, Sewer Available, Water Available
Community & neighborhood
Community
- Community features: Clubhouse, Recreation Area, Pool
Location
- Region: Calabash
- Subdivision: Berkshire At Spring Mill Plantation
HOA & financial
HOA
- Has HOA: Yes
- HOA fee: $117 monthly
- Amenities included: Clubhouse
- Services included: Common Areas, Recreation Facilities
Other
Other facts
- Listing terms: Cash,Conventional,FHA,VA Loan
Price history
| Date | Event | Price |
|---|---|---|
| 10/21/2025 | Sold | $390,000-6%$153/sqft |
Source: | ||
| 9/9/2025 | Contingent | $415,000$162/sqft |
Source: | ||
| 8/17/2025 | Price change | $415,000-1.2%$162/sqft |
Source: | ||
| 8/12/2025 | Price change | $420,000-1.2%$164/sqft |
Source: | ||
| 7/1/2025 | Price change | $425,000-2.3%$166/sqft |
Source: | ||
Public tax history
Tax history is unavailable.
Neighborhood: 28467
Nearby schools
GreatSchools rating
- 3/10Jessie Mae Monroe ElementaryGrades: K-5Distance: 4.2 mi
- 3/10Shallotte MiddleGrades: 6-8Distance: 13.2 mi
- 3/10West Brunswick HighGrades: 9-12Distance: 12.4 mi
Schools provided by the listing agent
- Elementary: Jesse Mae Monroe Elementary School
- Middle: Shallotte Middle School
- High: West Brunswick High School
Source: CCAR. This data may not be complete. We recommend contacting the local school district to confirm school assignments for this home.

Get pre-qualified for a loan
At Zillow Home Loans, we can pre-qualify you in as little as 5 minutes with no impact to your credit score.An equal housing lender. NMLS #10287.
Sell for more on Zillow
Get a free Zillow Showcase℠ listing and you could sell for .
$390,100
2% more+ $7,802
With Zillow Showcase(estimated)
$397,902
