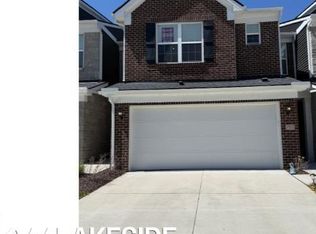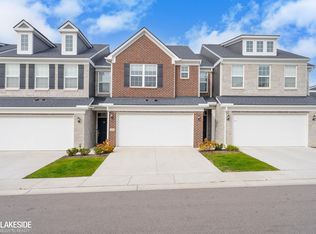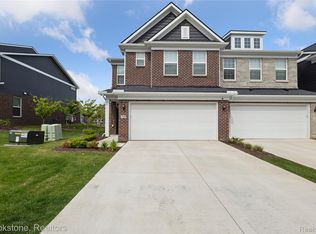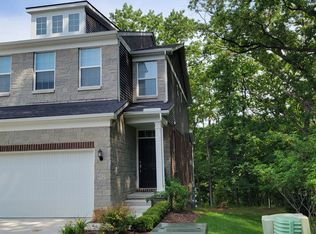Sold for $564,000
$564,000
764 Hummingbird Dr, Rochester Hills, MI 48307
3beds
2,930sqft
Townhouse
Built in 2022
-- sqft lot
$571,400 Zestimate®
$192/sqft
$3,652 Estimated rent
Home value
$571,400
$543,000 - $600,000
$3,652/mo
Zestimate® history
Loading...
Owner options
Explore your selling options
What's special
Luxury End-Unit Townhome with High-End Upgrades & Smart Features:
This 3-bed, 3.5-bath end-unit townhome in The Groves offers 2,930 sq. ft. of living space (2,060 sq. ft. above ground) in a prime location near downtown Rochester. Backing to protected wooded land, it provides both privacy and convenience, with top-rated schools, Paint Creek Trail, shopping, and dining nearby.
Exceptional Features & Upgrades:
• Gourmet Kitchen – Gas cooktop, built-in Whirlpool oven/microwave, Jennair dishwasher, French door fridge, shaker cabinets w/ brushed gold hardware, and soft-close features.
• Primary Suite Retreat – Extended layout, seamless glass shower, pebble tile flooring, 3-piece shower system, and granite double vanity.
• Finished Basement (Fully Permitted) – Custom full bath w/ seated tiled shower, luxury vinyl flooring, extra lighting, storage room, and child-safety locks.
• Smart Home System – Control front door, master closet, garage, oven, and thermostat remotely. Includes Nest doorbell, alarm system w/ cameras, and sump pump sensor.
• Upgraded Interiors – Engineered hardwood, iron railings, designer lighting, TV wall mounts, and a gas fireplace.
• Hassle-Free Living – HOA covers sprinklers, lawn care, and snow removal.
Move-in ready with modern luxury and unbeatable location. Schedule your showing today!
Zillow last checked: 8 hours ago
Listing updated: August 04, 2025 at 12:15am
Listed by:
Lain Hanna 248-953-5496,
Max Broock, REALTORS®-Birmingham
Bought with:
Rajasekaran Mohan, 6501452583
eHomes Realty
Source: Realcomp II,MLS#: 20251001604
Facts & features
Interior
Bedrooms & bathrooms
- Bedrooms: 3
- Bathrooms: 4
- Full bathrooms: 3
- 1/2 bathrooms: 1
Heating
- Forced Air, Natural Gas
Cooling
- Central Air
Appliances
- Included: Built In Gas Oven, Built In Gas Range, Built In Refrigerator, Dishwasher, Dryer, Range Hood, Washer
Features
- Basement: Daylight,Finished
- Has fireplace: Yes
- Fireplace features: Family Room
Interior area
- Total interior livable area: 2,930 sqft
- Finished area above ground: 2,060
- Finished area below ground: 870
Property
Parking
- Parking features: Two Car Garage, Attached
- Has attached garage: Yes
Features
- Levels: Two
- Stories: 2
- Entry location: GroundLevel
Details
- Parcel number: 1515452018
- Special conditions: Short Sale No,Standard
Construction
Type & style
- Home type: Townhouse
- Architectural style: Townhouse
- Property subtype: Townhouse
Materials
- Brick, Vinyl Siding
- Foundation: Basement, Poured
Condition
- New construction: No
- Year built: 2022
Utilities & green energy
- Sewer: Sewer At Street
- Water: Waterat Street
Community & neighborhood
Location
- Region: Rochester Hills
- Subdivision: OAKLAND COUNTY CONDO PLAN NO 2323 THE GROVES
HOA & financial
HOA
- Has HOA: Yes
- HOA fee: $260 monthly
- Services included: Maintenance Grounds, Snow Removal
- Association phone: 734-456-7714
Other
Other facts
- Listing agreement: Exclusive Right To Sell
- Listing terms: Cash,Conventional
Price history
| Date | Event | Price |
|---|---|---|
| 7/25/2025 | Sold | $564,000-2.7%$192/sqft |
Source: | ||
| 7/11/2025 | Pending sale | $579,900$198/sqft |
Source: | ||
| 5/23/2025 | Listed for sale | $579,900-0.9%$198/sqft |
Source: | ||
| 5/23/2025 | Listing removed | $585,000$200/sqft |
Source: | ||
| 4/4/2025 | Listed for sale | $585,000+16.9%$200/sqft |
Source: | ||
Public tax history
Tax history is unavailable.
Neighborhood: 48307
Nearby schools
GreatSchools rating
- 6/10McGregor Elementary SchoolGrades: PK-5Distance: 0.7 mi
- 10/10Rochester High SchoolGrades: 7-12Distance: 1.1 mi
- 8/10West Middle SchoolGrades: 6-12Distance: 1.8 mi
Get a cash offer in 3 minutes
Find out how much your home could sell for in as little as 3 minutes with a no-obligation cash offer.
Estimated market value$571,400
Get a cash offer in 3 minutes
Find out how much your home could sell for in as little as 3 minutes with a no-obligation cash offer.
Estimated market value
$571,400



