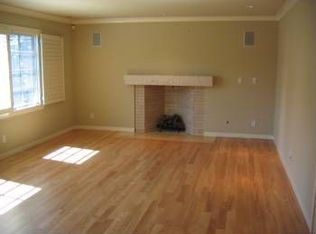Sold for $4,200,000 on 03/12/24
$4,200,000
764 Parma Way, Los Altos, CA 94024
3beds
1,901sqft
Single Family Residence, Residential
Built in 1950
0.25 Acres Lot
$3,272,100 Zestimate®
$2,209/sqft
$3,903 Estimated rent
Home value
$3,272,100
$2.72M - $4.06M
$3,903/mo
Zestimate® history
Loading...
Owner options
Explore your selling options
What's special
A quarter-acre in the South of El Monte neighborhood plays host to this 3-bedroom home with more than 1,900 sf of living space. Bright, inviting interiors have been refreshed and revitalized with new paint, refinished hardwood floors, and brand-new flooring in select rooms. Indulge in the spacious living room featuring a fireplace, the dining room that seamlessly connects to the backyard for delightful al fresco entertaining, cozy bedrooms, and an attached guest unit complete with its own kitchen, bedroom, and bathroom. The backyard offers ample space for outdoor enjoyment, and this home also provides with a 2-car garage, complemented by a gated and extended driveway. Find yourself less than a mile from the Rancho Shopping Center, within ~5 minutes of downtown Los Altos as well as beautiful Cuesta Park, and within easy reach of key commute options. Plus, children may attend acclaimed schools Covington Elementary, Blach Intermediate, and Los Altos High (buyer to verify eligibility).
Zillow last checked: 8 hours ago
Listing updated: January 03, 2025 at 10:13pm
Listed by:
DeLeon Team 70010006 650-543-8500,
Deleon Realty 650-543-8500
Bought with:
Joanna Price, 01319379
BRG Realty
Source: MLSListings Inc,MLS#: ML81954232
Facts & features
Interior
Bedrooms & bathrooms
- Bedrooms: 3
- Bathrooms: 2
- Full bathrooms: 2
Bedroom
- Features: WalkinCloset, BedroomonGroundFloor2plus
Bathroom
- Features: ShoweroverTub1, StallShower2plus, Tile, FullonGroundFloor
Dining room
- Features: EatinKitchen, FormalDiningRoom
Family room
- Features: SeparateFamilyRoom
Kitchen
- Features: Countertop_SolidSurfceCorian, Countertop_Tile, Island, Skylights
Heating
- Central Forced Air Gas, Fireplace(s), 2 plus Zones, Other, Wall Furnace
Cooling
- Other
Appliances
- Included: Gas Cooktop, Dishwasher, Disposal, Range Hood, Ice Maker, Microwave, Built In Oven, Gas Oven, Electric Oven/Range, Refrigerator, Trash Compactor, Dryer, Washer
- Laundry: Gas Dryer Hookup, Inside
Features
- One Or More Skylights
- Flooring: Laminate, Tile, Vinyl Linoleum, Wood
- Number of fireplaces: 1
- Fireplace features: Living Room, Wood Burning
Interior area
- Total structure area: 1,901
- Total interior livable area: 1,901 sqft
Property
Parking
- Total spaces: 2
- Parking features: Detached, Electric Gate, Garage Door Opener, On Street
- Garage spaces: 2
Features
- Stories: 1
- Patio & porch: Balcony/Patio
- Exterior features: Back Yard
- Fencing: Back Yard,Gate,Wood
Lot
- Size: 0.25 Acres
- Features: Level
Details
- Parcel number: 18941022
- Zoning: R110
- Special conditions: Standard
Construction
Type & style
- Home type: SingleFamily
- Architectural style: Ranch
- Property subtype: Single Family Residence, Residential
Materials
- Brick
- Foundation: Concrete Perimeter, Crawl Space
- Roof: Composition, Shingle
Condition
- New construction: No
- Year built: 1950
Utilities & green energy
- Gas: PublicUtilities
- Water: Public
- Utilities for property: Public Utilities, Water Public
Community & neighborhood
Location
- Region: Los Altos
Other
Other facts
- Listing agreement: ExclusiveRightToSell
Price history
| Date | Event | Price |
|---|---|---|
| 3/12/2024 | Sold | $4,200,000$2,209/sqft |
Source: | ||
Public tax history
| Year | Property taxes | Tax assessment |
|---|---|---|
| 2025 | $51,377 +5.8% | $4,284,000 +2824.6% |
| 2024 | $48,570 +1842.8% | $146,483 +2% |
| 2023 | $2,500 +6.9% | $143,611 +2% |
Find assessor info on the county website
Neighborhood: 94024
Nearby schools
GreatSchools rating
- 9/10Covington Elementary SchoolGrades: K-6Distance: 0.4 mi
- 8/10Georgina P. Blach Junior High SchoolGrades: 7-8Distance: 1 mi
- 10/10Los Altos High SchoolGrades: 9-12Distance: 1.2 mi
Schools provided by the listing agent
- Elementary: CovingtonElementary
- Middle: GeorginaPBlachIntermediate
- High: LosAltosHigh_1
- District: LosAltosElementary
Source: MLSListings Inc. This data may not be complete. We recommend contacting the local school district to confirm school assignments for this home.
Get a cash offer in 3 minutes
Find out how much your home could sell for in as little as 3 minutes with a no-obligation cash offer.
Estimated market value
$3,272,100
Get a cash offer in 3 minutes
Find out how much your home could sell for in as little as 3 minutes with a no-obligation cash offer.
Estimated market value
$3,272,100
