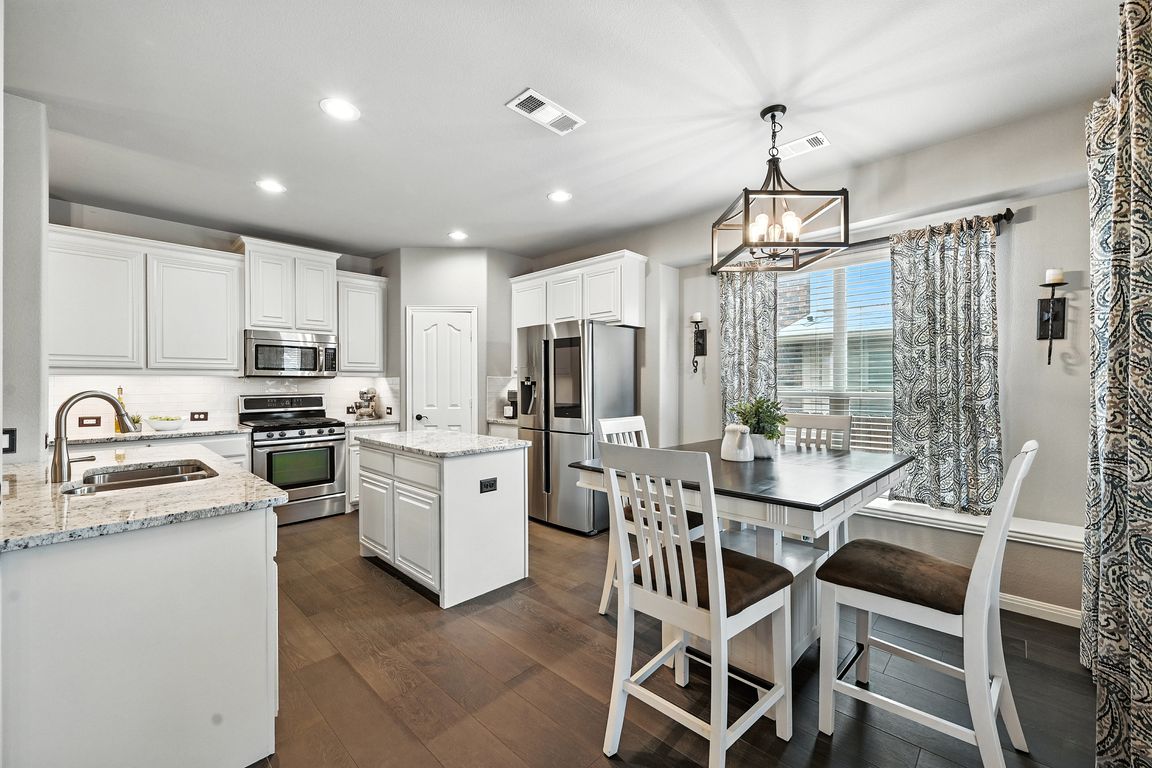
Under contract
$429,999
4beds
2,859sqft
764 Red Elm Ln, Fort Worth, TX 76131
4beds
2,859sqft
Single family residence
Built in 2010
5,662 sqft
2 Attached garage spaces
$150 price/sqft
$555 annually HOA fee
What's special
Fresh paintRecently replaced carpetSizable backyardBuilt-in deskCustom built-in entertainment centerStainless steel appliancesWood-look tile flooring
IMMACULATE 2 STORY WITH ROOM FOR THE WHOLE FAMILY! Fall in love with this warm & inviting floor plan graced with a wrought iron front door, Ring doorbell, fresh paint, ample storage space, decorative lighting & a 30-year shingle roof, plus recently replaced carpet & wood-look tile flooring. Inspire your inner ...
- 22 days
- on Zillow |
- 2,875 |
- 202 |
Source: NTREIS,MLS#: 21001549
Travel times
Living Room
Kitchen
Primary Bedroom
Zillow last checked: 7 hours ago
Listing updated: August 07, 2025 at 07:20am
Listed by:
Russell Rhodes 0484034 972-899-5600,
Berkshire HathawayHS PenFed TX 972-899-5600
Source: NTREIS,MLS#: 21001549
Facts & features
Interior
Bedrooms & bathrooms
- Bedrooms: 4
- Bathrooms: 3
- Full bathrooms: 2
- 1/2 bathrooms: 1
Primary bedroom
- Features: Dual Sinks, En Suite Bathroom, Garden Tub/Roman Tub, Separate Shower, Walk-In Closet(s)
- Level: First
- Dimensions: 16 x 14
Bedroom
- Level: Second
- Dimensions: 12 x 11
Bedroom
- Level: Second
- Dimensions: 11 x 11
Bedroom
- Level: Second
- Dimensions: 14 x 11
Breakfast room nook
- Level: First
- Dimensions: 11 x 9
Dining room
- Level: First
- Dimensions: 13 x 12
Game room
- Features: Built-in Features
- Level: Second
- Dimensions: 23 x 19
Kitchen
- Features: Built-in Features, Granite Counters, Kitchen Island, Walk-In Pantry
- Level: First
- Dimensions: 13 x 12
Living room
- Level: First
- Dimensions: 17 x 16
Media room
- Level: Second
- Dimensions: 17 x 11
Utility room
- Features: Utility Room
- Level: First
- Dimensions: 6 x 5
Heating
- Central, Natural Gas, Zoned
Cooling
- Central Air, Ceiling Fan(s), Electric, Zoned
Appliances
- Included: Some Gas Appliances, Dishwasher, Disposal, Gas Range, Microwave, Plumbed For Gas
- Laundry: Washer Hookup, Laundry in Utility Room
Features
- Built-in Features, Decorative/Designer Lighting Fixtures, Double Vanity, Granite Counters, High Speed Internet, Kitchen Island, Open Floorplan, Pantry, Cable TV, Vaulted Ceiling(s), Walk-In Closet(s), Wired for Sound
- Flooring: Carpet, Ceramic Tile
- Windows: Window Coverings
- Has basement: No
- Has fireplace: No
Interior area
- Total interior livable area: 2,859 sqft
Video & virtual tour
Property
Parking
- Total spaces: 2
- Parking features: Door-Multi, Driveway, Garage Faces Front, Garage
- Attached garage spaces: 2
- Has uncovered spaces: Yes
Features
- Levels: Two
- Stories: 2
- Patio & porch: Front Porch, Patio, Covered
- Exterior features: Rain Gutters
- Pool features: None, Community
- Fencing: Wood
Lot
- Size: 5,662.8 Square Feet
- Features: Interior Lot, Landscaped, Subdivision, Sprinkler System
Details
- Additional structures: Pergola
- Parcel number: 40260305
Construction
Type & style
- Home type: SingleFamily
- Architectural style: Traditional,Detached
- Property subtype: Single Family Residence
Materials
- Brick
- Foundation: Slab
- Roof: Composition
Condition
- Year built: 2010
Utilities & green energy
- Sewer: Public Sewer
- Water: Public
- Utilities for property: Sewer Available, Water Available, Cable Available
Green energy
- Energy efficient items: Doors, Insulation, Lighting, Rain/Freeze Sensors, Thermostat
Community & HOA
Community
- Features: Lake, Playground, Pool, Trails/Paths
- Subdivision: Creekwood Add
HOA
- Has HOA: Yes
- Services included: All Facilities, Association Management
- HOA fee: $555 annually
- HOA name: Creekwood Community HOA
- HOA phone: 214-445-2735
Location
- Region: Fort Worth
Financial & listing details
- Price per square foot: $150/sqft
- Tax assessed value: $383,770
- Annual tax amount: $9,315
- Date on market: 7/18/2025
- Exclusions: See exclusions addendum