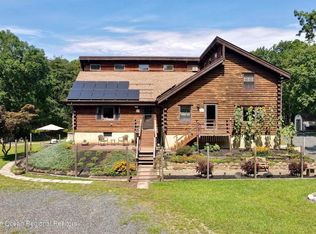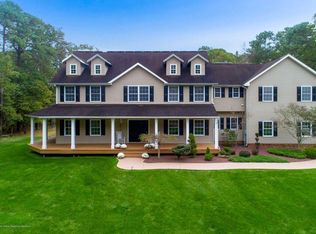Sold for $1,100,000
$1,100,000
764 Reed Road, Jackson, NJ 08527
5beds
3,800sqft
Single Family Residence
Built in 2005
2.31 Acres Lot
$1,117,800 Zestimate®
$289/sqft
$4,639 Estimated rent
Home value
$1,117,800
$1.01M - $1.24M
$4,639/mo
Zestimate® history
Loading...
Owner options
Explore your selling options
What's special
Exceptional custom-built brick front colonial set on 2.3 acres of park-like privacy at the end of a quiet country road, offering 3,800 sq ft of luxurious living space. Designed with attention to detail, this home features 9' ceilings on 1st floor, Andersen windows, hardwood floors, and recessed lighting throughout. A grand two-story foyer opens to elegant formal living and dining rooms, a spacious first-floor office with adjacent full marble bath (ideal guest suite or 6th bedroom), and a stunning gourmet kitchen with granite countertops, center island, custom backsplash, and breakfast area flowing into a dramatic two-story family room with wood-burning fireplace and rear staircase. The expansive primary suite impresses with a fireplace, sitting area, dual wall in closets & spa-style bath with jetted tub and walk-in shower. A junior suite with bonus room plus two additional bedrooms and guest bathroom complete the upstairs space. Additional highlights include central vacuum, oversized laundry room with sink and cabinetry, oversized garage, and 3-zone HVAC. Step outside to a true backyard oasis featuring a heated gunite pool with spillover spa, separate hot tub, expansive TimberTech deck, paver patio with firepit, and screened-in gazebo with electric. All conveniently located near major routes with easy access to NYC, Philadelphia, beaches, golf, and equestrian destinations.
***FINISHED BASEMENT OPTION: BUILDER/OWNER will finish 8' ceiling height full-floor walk-out basement, post-closing, adding approximately 1800 sq. ft, including up to ~3 additional bedrooms (providing total of ~8 bedrooms), on a discounted "cost plus 10%" basis, if desired by BUYER.***
Zillow last checked: 8 hours ago
Listing updated: September 05, 2025 at 01:52pm
Listed by:
Chaim Teitelbaum 732-994-8000,
Imperial Real Estate Agency
Bought with:
Josephine Wilson, 0786558
Keller Williams Realty Monmouth/Ocean
Source: MoreMLS,MLS#: 22514031
Facts & features
Interior
Bedrooms & bathrooms
- Bedrooms: 5
- Bathrooms: 3
- Full bathrooms: 3
Heating
- Natural Gas, Forced Air, 3+ Zoned Heat
Cooling
- Electric, Central Air, 3+ Zoned AC
Features
- Ceilings - 9Ft+ 1st Flr, Center Hall, Clerestories, Dec Molding, Recessed Lighting
- Flooring: Concrete
- Basement: Ceilings - High,Full,Unfinished
- Attic: Pull Down Stairs
Interior area
- Total structure area: 3,800
- Total interior livable area: 3,800 sqft
Property
Parking
- Total spaces: 2
- Parking features: Asphalt, Driveway, Oversized
- Attached garage spaces: 2
- Has uncovered spaces: Yes
Features
- Stories: 2
- Exterior features: Basketball Court, Storage, Swimming, Lighting
- Has private pool: Yes
- Pool features: Fenced, Gunite, Heated, In Ground, Pool Equipment, Pool/Spa Combo
- Has spa: Yes
- Spa features: Indoor Hot Tub, Outdoor Hot Tub
Lot
- Size: 2.31 Acres
- Features: Back to Woods, Dead End Street, Oversized, Wooded
Details
- Parcel number: 1203201000000013
- Zoning description: Residential
Construction
Type & style
- Home type: SingleFamily
- Architectural style: Custom,Colonial
- Property subtype: Single Family Residence
Materials
- Brick
- Roof: Sloping
Condition
- New construction: No
- Year built: 2005
Utilities & green energy
- Water: Well
Community & neighborhood
Security
- Security features: Security System
Location
- Region: Jackson
- Subdivision: None
Price history
| Date | Event | Price |
|---|---|---|
| 9/5/2025 | Sold | $1,100,000-4.3%$289/sqft |
Source: | ||
| 9/3/2025 | Pending sale | $1,149,000$302/sqft |
Source: | ||
| 6/30/2025 | Price change | $1,149,000-8%$302/sqft |
Source: | ||
| 6/10/2025 | Price change | $1,249,000-3.8%$329/sqft |
Source: | ||
| 5/18/2025 | Listed for sale | $1,299,000$342/sqft |
Source: | ||
Public tax history
| Year | Property taxes | Tax assessment |
|---|---|---|
| 2023 | $16,084 +1% | $636,500 |
| 2022 | $15,919 | $636,500 |
| 2021 | $15,919 +2.5% | $636,500 |
Find assessor info on the county website
Neighborhood: 08527
Nearby schools
GreatSchools rating
- 7/10Elms Elementary SchoolGrades: PK-5Distance: 1.7 mi
- 5/10Carl W Goetz Middle SchoolGrades: 6-8Distance: 2.1 mi
- 5/10Jackson Memorial High SchoolGrades: 9-12Distance: 4.1 mi
Get a cash offer in 3 minutes
Find out how much your home could sell for in as little as 3 minutes with a no-obligation cash offer.
Estimated market value$1,117,800
Get a cash offer in 3 minutes
Find out how much your home could sell for in as little as 3 minutes with a no-obligation cash offer.
Estimated market value
$1,117,800

