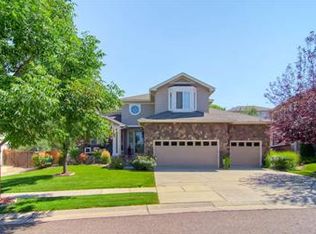On a cul-de-sac, this beautiful home offers plenty of upgrades and amenities. You will find hardwood floors on the main floor and plantation shutters throughout. The formal living has a gas log fireplace, upgraded lighting and soaring ceiling. A formal dining room offers you room to entertain. Featuring an oversized family room with clerestory windows for lots of natural light and 72" ceiling fan for comfort. Gourmet kitchen shines with slab granite countertops, included S/S appliances, 42' cabinets, pantry, and desk area. The main level study/6th bed and 3/4 bath make having guests who don't want stairs easy to please. Upstairs are 3 bedrooms, hall bath, and a great master with 5 piece bath, oversized walk-in closet and more! All baths have granite topped vanities! 4th bed features an on-suite! A fully finished basement with wet bar, media area, ¾ bath and 5th bedroom. Outside is a flagstone patio and park like yard! Lastly, a huge 3 car garage offers room for all your toys.
This property is off market, which means it's not currently listed for sale or rent on Zillow. This may be different from what's available on other websites or public sources.
