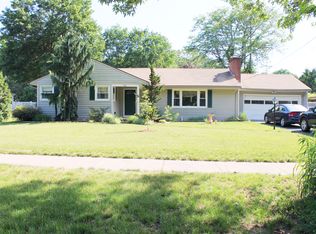There's a TON to enjoy here in this move-in ready ranch style home. A bright foyer welcomes you, straight ahead a warm living room w fireplace, built-in's and an open concept to the formal dining rm. More space in the adjacent sunken family room with a wall of bright windows, fireplace and French doors to the rear yard. A huge kitchen is in the center of the house, it offers more than ample storage & cabinetry, granite bi-level counters, 2 sinks, updated appliances and a custom wine wall-lots of room to cook, prep, eat and entertain! The rear of the house features a large sun room with sky lights, ceiling fan and new flooring. The are a total of 4 bedrooms, 3 on the main floor include a bedroom with full bath en-suite. The 4th bdrm on the 2nd level is a true master get-away featuring built-in storage, fireplace, walk-in closet, huge jetted tub, 6ft shower with body sprayers and a private screen porch. Fenced yard, new outbuilding, a hot tub a true entertaining space to enjoy and relax!
This property is off market, which means it's not currently listed for sale or rent on Zillow. This may be different from what's available on other websites or public sources.
