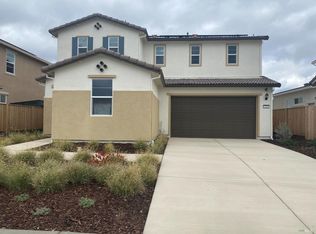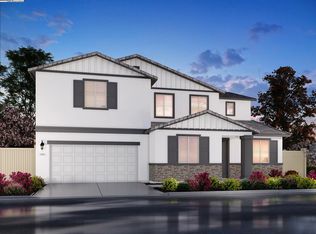Sold for $774,500 on 11/21/25
$774,500
764 Temescal Street, Oakley, CA 94561
4beds
2,666sqft
Single Family Residence
Built in ----
7,261.45 Square Feet Lot
$774,100 Zestimate®
$291/sqft
$-- Estimated rent
Home value
$774,100
$704,000 - $852,000
Not available
Zestimate® history
Loading...
Owner options
Explore your selling options
What's special
New Construction - Don't miss out on the opportunity to own this beautiful new construction home in the Saddle Creek neighborhood at Summer Lake North! Perfectly located with stunning views of the lake from primary bedroom and loft. Your Owner's retreat has a large soaking tub, his and hers walk-in closet, and 8' doors throughout. Bedroom with en-suite downstairs. Upgraded interior paint, Quartz countertops, full tile backsplash, and LVP flooring. The backyard comes with a built-in covered patio to enjoy those warm summer nights! Come take a look at this brand-new home community.
Zillow last checked: 8 hours ago
Listing updated: November 25, 2025 at 03:54am
Listed by:
Ann Marie Olson DRE #01281527 925-255-1808,
DeNova Home Sales Inc 925-255-1808
Bought with:
Ann Marie Olson, DRE #01281527
DeNova Home Sales Inc
Source: BAREIS,MLS#: 325062773 Originating MLS: Sonoma
Originating MLS: Sonoma
Facts & features
Interior
Bedrooms & bathrooms
- Bedrooms: 4
- Bathrooms: 4
- Full bathrooms: 3
- 1/2 bathrooms: 1
Primary bedroom
- Features: Walk-In Closet(s)
Bedroom
- Level: Main,Upper
Primary bathroom
- Features: Double Vanity, Shower Stall(s), Soaking Tub
Bathroom
- Features: Double Vanity, Tub w/Shower Over
- Level: Main,Upper
Dining room
- Features: Dining/Family Combo
- Level: Main
Family room
- Features: Great Room
- Level: Main
Kitchen
- Features: Breakfast Area, Island w/Sink, Pantry Closet, Quartz Counter
- Level: Main
Living room
- Features: Great Room
Heating
- Central
Cooling
- Central Air
Appliances
- Included: Dishwasher, Disposal, Gas Cooktop, Range Hood, Microwave, See Remarks
- Laundry: Cabinets, Electric, Upper Level
Features
- Formal Entry
- Flooring: Carpet, Laminate, Tile, See Remarks
- Windows: Caulked/Sealed, Dual Pane Partial, Screens
- Has basement: No
- Has fireplace: No
Interior area
- Total structure area: 2,666
- Total interior livable area: 2,666 sqft
Property
Parking
- Total spaces: 4
- Parking features: Attached, Garage Door Opener, Garage Faces Front, Side By Side, Paved
- Attached garage spaces: 2
- Has uncovered spaces: Yes
Features
- Levels: Two
- Stories: 2
- Patio & porch: Patio
- Fencing: Back Yard,Fenced,Masonry,Wood
- Has view: Yes
- View description: Lake
- Has water view: Yes
- Water view: Lake
Lot
- Size: 7,261 sqft
- Features: Sprinklers In Front, Curb(s), Curb(s)/Gutter(s), Landscape Front, Low Maintenance, Street Lights, Sidewalk/Curb/Gutter
Details
- Parcel number: 032610010
- Special conditions: Standard
Construction
Type & style
- Home type: SingleFamily
- Architectural style: Traditional
- Property subtype: Single Family Residence
Materials
- Stone, Stucco, Wood
- Foundation: Slab
- Roof: Cement,Tile
Condition
- New Construction
- New construction: Yes
Details
- Builder name: DeNova Homes
Utilities & green energy
- Electric: 220 Volts in Laundry
- Sewer: Public Sewer
- Water: Public
- Utilities for property: Cable Available, Electricity Connected, Internet Available, Natural Gas Connected, Public, Underground Utilities
Green energy
- Energy efficient items: Appliances, Water Heater, Windows
- Energy generation: Solar
Community & neighborhood
Security
- Security features: Carbon Monoxide Detector(s), Fire Suppression System, Smoke Detector(s)
Location
- Region: Oakley
- Subdivision: Summer Lake North/Saddle Creek
HOA & financial
HOA
- Has HOA: No
Other
Other facts
- Road surface type: Paved
Price history
| Date | Event | Price |
|---|---|---|
| 11/21/2025 | Sold | $774,500-0.6%$291/sqft |
Source: | ||
| 9/19/2025 | Pending sale | $779,500-0.1%$292/sqft |
Source: | ||
| 8/20/2025 | Price change | $779,900+0.1%$293/sqft |
Source: DeNova Homes | ||
| 8/19/2025 | Price change | $779,500-1.5%$292/sqft |
Source: | ||
| 7/10/2025 | Listed for sale | $791,500$297/sqft |
Source: | ||
Public tax history
Tax history is unavailable.
Neighborhood: 94561
Nearby schools
GreatSchools rating
- 6/10Iron House Elementary SchoolGrades: K-5Distance: 3.3 mi
- 3/10Delta Vista Middle SchoolGrades: 6-8Distance: 3.2 mi
- 5/10Freedom High SchoolGrades: 9-12Distance: 5.5 mi
Schools provided by the listing agent
- District: Oakley Union Elem
Source: BAREIS. This data may not be complete. We recommend contacting the local school district to confirm school assignments for this home.
Get a cash offer in 3 minutes
Find out how much your home could sell for in as little as 3 minutes with a no-obligation cash offer.
Estimated market value
$774,100
Get a cash offer in 3 minutes
Find out how much your home could sell for in as little as 3 minutes with a no-obligation cash offer.
Estimated market value
$774,100

