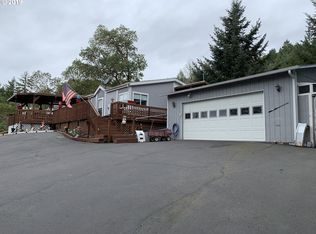Beautiful 1740SqFt 4BR 2BA LOG home on 2.5 very usable acreage, private peacful setting w/ views. 2 Car detached garage oversized w/shop area, 2 stall barn, loft & Tack room w/ pasture, Fruit trees, garden area. Paved parking, 17x36 RV/covered parking & 20X26 Boat/extra covered parking. Covered Porch to enjoy the serinity that this property has to offer. Pride of ownership shows inside and out! Must see!!
This property is off market, which means it's not currently listed for sale or rent on Zillow. This may be different from what's available on other websites or public sources.
