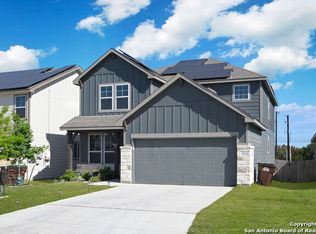Seller is open to a shorter rental at a higher monthly rental amount. This home has all the bells and whistles you can imagine! Heated saltwater pool with multiple water features |Tucked Away in a Cul-De-Sac |Over 2,000 sq ft of surrounding flatwork and sitting areas | Gorgeous Oak Trees | Journey Homes- Award-winning Parade of Homes design | Wine grotto | Hidden safe room | Full Bertazzoni Appliances | Gas Cooking| Custom Benedetinni Cabinets Throughout | Sapphire Blue Benedetinni Cabinets in the Kitchen | Extra-large quartzite island | Wide
House for rent
$5,995/mo
764 W Ansley Forest St, Bulverde, TX 78163
3beds
3,341sqft
Price may not include required fees and charges.
Singlefamily
Available now
-- Pets
Ceiling fan
Dryer connection laundry
-- Parking
Natural gas, central, fireplace
What's special
- 44 days
- on Zillow |
- -- |
- -- |
Travel times
Add up to $600/yr to your down payment
Consider a first-time homebuyer savings account designed to grow your down payment with up to a 6% match & 4.15% APY.
Facts & features
Interior
Bedrooms & bathrooms
- Bedrooms: 3
- Bathrooms: 4
- Full bathrooms: 3
- 1/2 bathrooms: 1
Rooms
- Room types: Dining Room
Heating
- Natural Gas, Central, Fireplace
Cooling
- Ceiling Fan
Appliances
- Included: Dishwasher, Disposal, Double Oven, Microwave, Oven, Refrigerator
- Laundry: Dryer Connection, Hookups, Main Level, Washer Hookup
Features
- All Bedrooms Downstairs, Ceiling Fan(s), Chandelier, Custom Cabinets, Eat-in Kitchen, High Ceilings, Kitchen Island, Living/Dining Room Combo, Media Room, Open Floorplan, Secondary Bedroom Down, Separate Dining Room, Study/Library, Two Eating Areas, Two Living Area, Utility Room Inside, Walk-In Closet(s), Walk-In Pantry, Wet Bar
- Flooring: Wood
- Has fireplace: Yes
Interior area
- Total interior livable area: 3,341 sqft
Property
Parking
- Details: Contact manager
Features
- Stories: 1
- Exterior features: All Bedrooms Downstairs, Architecture Style: Contemporary, Barbecue, Chandelier, Clubhouse, Community, Covered Patio, Custom Cabinets, Dryer Connection, Eat-in Kitchen, Flooring: Wood, Garage Door Opener, Gas Grill, Heated, Heating system: Central, Heating: Gas, High Ceilings, In Ground, Jogging Path, Kitchen Island, Lawn, Living Room, Living/Dining Room Combo, Main Level, Mature Trees, Media Room, One, Open Floorplan, Outdoor Kitchen, Patio Slab, Playground, Pool Sweep, Pool/Spa Combo, Roof Type: Metal, Secondary Bedroom Down, Separate Dining Room, Smoke Detector(s), Special Yard Lighting, Sprinkler System, Stove/Range, Study/Library, Three Car Garage, Two Eating Areas, Two Living Area, Utility Room Inside, Walk-In Closet(s), Walk-In Pantry, Washer Hookup, Water Softener Owned, Wet Bar, Window Coverings (Some Remain)
- Has private pool: Yes
Construction
Type & style
- Home type: SingleFamily
- Architectural style: Contemporary
- Property subtype: SingleFamily
Materials
- Roof: Metal
Condition
- Year built: 2021
Community & HOA
Community
- Features: Clubhouse, Playground
HOA
- Amenities included: Pool
Location
- Region: Bulverde
Financial & listing details
- Lease term: Max # of Months (12),Min # of Months (6)
Price history
| Date | Event | Price |
|---|---|---|
| 7/28/2025 | Price change | $5,995-7.8%$2/sqft |
Source: SABOR #1877761 | ||
| 7/18/2025 | Price change | $6,500-7.1%$2/sqft |
Source: SABOR #1877761 | ||
| 7/8/2025 | Price change | $7,000-6.7%$2/sqft |
Source: SABOR #1877761 | ||
| 6/21/2025 | Listed for rent | $7,500$2/sqft |
Source: SABOR #1877761 | ||
![[object Object]](https://photos.zillowstatic.com/fp/a57441f31d5d85f388b17ab921e8be25-p_i.jpg)
