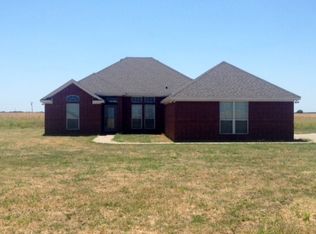Sold
Price Unknown
764 Wright Rd, Woodway, TX 76712
5beds
3,262sqft
Farm, Single Family Residence
Built in 2019
2 Acres Lot
$708,000 Zestimate®
$--/sqft
$3,208 Estimated rent
Home value
$708,000
$658,000 - $758,000
$3,208/mo
Zestimate® history
Loading...
Owner options
Explore your selling options
What's special
This unique farmhouse, painted in a distinctive Tri-Corn color, sits on 2 acres of land, offering plenty of space to build a workshop or a dream swimming pool. Relax on the covered back patio terrace and watch the sunset. The house features Shou Sugi Ban exterior siding, custom Jeldwen aluminum clad windows, 20' vaulted ceilings, a granite-covered island in the master closet, quartzite kitchen countertops, granite vanities, a reclaimed hand-hewn wood mantle with Shou Sugi Ban surround, soaker tubs in the bathrooms, White Oak flooring, a utility sink in the oversized laundry room, spray foam insulation, 2 AC units, and more. This custom-built home has ample space for all your needs. Enjoy peaceful sunsets and privacy on this modern home on 2 acres. The rear patio is perfect for entertaining friends and family. The open concept layout offers flexibility in room configuration, currently set up with 4 bedrooms, an office, and a playroom, with the potential for 5 bedrooms. Don't miss out on this incredible opportunity!
Zillow last checked: 9 hours ago
Listing updated: July 21, 2025 at 08:58am
Listed by:
Amanda Cunningham 0659087,
Coldwell Banker Apex, REALTORS 254-776-0000
Bought with:
Charles Gibson
Compass RE Texas, LLC
Source: NTREIS,MLS#: 20913182
Facts & features
Interior
Bedrooms & bathrooms
- Bedrooms: 5
- Bathrooms: 3
- Full bathrooms: 3
Primary bedroom
- Features: Closet Cabinetry, Dual Sinks, En Suite Bathroom, Separate Shower, Walk-In Closet(s)
- Level: First
- Dimensions: 12 x 16
Bedroom
- Level: First
- Dimensions: 11 x 14
Bedroom
- Level: First
- Dimensions: 11 x 11
Bedroom
- Level: Second
- Dimensions: 11 x 11
Bedroom
- Level: Second
- Dimensions: 12 x 11
Dining room
- Level: First
- Dimensions: 6 x 11
Living room
- Level: First
- Dimensions: 25 x 28
Office
- Level: First
- Dimensions: 11 x 11
Heating
- Central, Electric
Cooling
- Central Air, Electric
Appliances
- Included: Dishwasher, Disposal
- Laundry: Common Area, Washer Hookup, Laundry in Utility Room
Features
- Built-in Features, Decorative/Designer Lighting Fixtures, Eat-in Kitchen, Granite Counters, Kitchen Island, Open Floorplan, Pantry, Vaulted Ceiling(s), Natural Woodwork, Walk-In Closet(s)
- Flooring: Brick, Carpet, Ceramic Tile, Luxury Vinyl Plank
- Has basement: No
- Number of fireplaces: 1
- Fireplace features: Masonry, Stone, Wood Burning
Interior area
- Total interior livable area: 3,262 sqft
Property
Parking
- Total spaces: 2
- Parking features: Circular Driveway
- Attached garage spaces: 2
- Has uncovered spaces: Yes
Features
- Levels: One and One Half
- Stories: 1
- Patio & porch: Awning(s), Covered
- Exterior features: Dog Run, Storage
- Pool features: None
- Fencing: Back Yard,Chain Link
Lot
- Size: 2 Acres
- Features: Acreage
Details
- Parcel number: 401301
Construction
Type & style
- Home type: SingleFamily
- Architectural style: Farmhouse,Modern,Detached
- Property subtype: Farm, Single Family Residence
Materials
- Rock, Stone, Wood Siding
- Foundation: Slab
- Roof: Composition
Condition
- Year built: 2019
Utilities & green energy
- Sewer: None, Septic Tank
- Utilities for property: Septic Available, Sewer Not Available
Community & neighborhood
Location
- Region: Woodway
- Subdivision: Gonzales J
Other
Other facts
- Listing terms: Cash,Conventional,FHA,VA Loan
Price history
| Date | Event | Price |
|---|---|---|
| 7/21/2025 | Sold | -- |
Source: NTREIS #20913182 Report a problem | ||
| 7/21/2025 | Listed for sale | $699,900$215/sqft |
Source: | ||
| 7/7/2025 | Pending sale | $699,900$215/sqft |
Source: NTREIS #20913182 Report a problem | ||
| 6/24/2025 | Contingent | $699,900$215/sqft |
Source: NTREIS #20913182 Report a problem | ||
| 6/24/2025 | Pending sale | $699,900$215/sqft |
Source: | ||
Public tax history
| Year | Property taxes | Tax assessment |
|---|---|---|
| 2025 | $10,544 +14.5% | $751,170 +13.3% |
| 2024 | $9,210 +1.6% | $663,230 +2.2% |
| 2023 | $9,066 -6% | $648,710 +10.3% |
Find assessor info on the county website
Neighborhood: 76712
Nearby schools
GreatSchools rating
- 6/10Speegleville Elementary SchoolGrades: PK-5Distance: 2.2 mi
- 9/10River Valley Middle SchoolGrades: 6-8Distance: 3.2 mi
- 8/10Midway High SchoolGrades: 9-12Distance: 5.5 mi
Schools provided by the listing agent
- Elementary: Speeglevil
- Middle: River Valley
- High: Midway
- District: Midway ISD
Source: NTREIS. This data may not be complete. We recommend contacting the local school district to confirm school assignments for this home.
