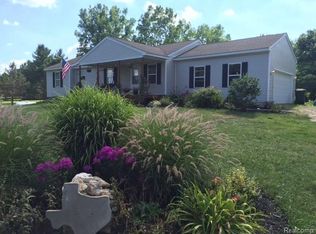Sold for $330,000
$330,000
7640 Robb Rd, Fowlerville, MI 48836
3beds
2,080sqft
Single Family Residence
Built in 1994
1.5 Acres Lot
$359,700 Zestimate®
$159/sqft
$2,205 Estimated rent
Home value
$359,700
$342,000 - $378,000
$2,205/mo
Zestimate® history
Loading...
Owner options
Explore your selling options
What's special
This Fowlerville country retreat sits on 1 1/2 acres of land, offering a serene and expansive setting that feels even bigger than its generous size! Pulling up, you’ll notice the attached garage. Inside, you’re greeted by a spacious family room with beautiful wood floors and a gas fireplace. The open floor plan seamlessly connects the living room and kitchen boasting a vaulted ceiling. The large kitchen offers no shortage of space for storing and preparing your favorite meals. The primary suite is a haven of relaxation complete with an en-suite toilet and bath. Downstairs, you’ll find a daylight basement with plenty of open space for a gathering space, a home office, or a private gym. Step outside the spacious back deck overlooking the expansive yard with a fire pit surrounded by a spacious concrete seating area perfect for marshmallow roasting sessions. The property also features a 24 x 40 pole barn with cement flooring, electricity, and water. Just off of the pole barn is also an 8 x 40 lean-to. These provide ample storage space for vehicles, equipment, or even a workshop.
Zillow last checked: 8 hours ago
Listing updated: August 29, 2023 at 02:58pm
Listed by:
Tina M Peterson 734-306-5964,
Real Estate One
Bought with:
Michelle Herrst, 6501319969
RE/MAX Platinum
Source: Realcomp II,MLS#: 20230049134
Facts & features
Interior
Bedrooms & bathrooms
- Bedrooms: 3
- Bathrooms: 2
- Full bathrooms: 2
Heating
- Forced Air, Propane
Cooling
- Central Air
Appliances
- Included: Dryer, Free Standing Electric Oven, Free Standing Refrigerator, Washer
Features
- Basement: Partially Finished
- Has fireplace: Yes
- Fireplace features: Gas, Great Room
Interior area
- Total interior livable area: 2,080 sqft
- Finished area above ground: 1,280
- Finished area below ground: 800
Property
Parking
- Total spaces: 2
- Parking features: Two Car Garage, Attached, Garage Door Opener
- Attached garage spaces: 2
Features
- Levels: One
- Stories: 1
- Entry location: GroundLevel
- Patio & porch: Deck, Porch
- Pool features: None
Lot
- Size: 1.50 Acres
- Dimensions: 173 x 430 x 166 x 436
Details
- Additional structures: Kennel Dog Run, Pole Barn, Poultry Coop, Sheds
- Parcel number: 0125100009
- Special conditions: Short Sale No,Standard
Construction
Type & style
- Home type: SingleFamily
- Architectural style: Ranch
- Property subtype: Single Family Residence
Materials
- Vinyl Siding
- Foundation: Basement, Poured, Sump Pump
- Roof: Asphalt
Condition
- New construction: No
- Year built: 1994
Utilities & green energy
- Sewer: Septic Tank
- Water: Well
Community & neighborhood
Location
- Region: Fowlerville
Other
Other facts
- Listing agreement: Exclusive Right To Sell
- Listing terms: Cash,Conventional,FHA,Usda Loan,Va Loan
Price history
| Date | Event | Price |
|---|---|---|
| 7/27/2023 | Sold | $330,000+3.1%$159/sqft |
Source: | ||
| 7/6/2023 | Pending sale | $320,000$154/sqft |
Source: | ||
| 6/26/2023 | Listed for sale | $320,000$154/sqft |
Source: | ||
| 6/22/2023 | Pending sale | $320,000$154/sqft |
Source: | ||
| 6/20/2023 | Listed for sale | $320,000+111.9%$154/sqft |
Source: | ||
Public tax history
| Year | Property taxes | Tax assessment |
|---|---|---|
| 2025 | -- | $158,500 -4% |
| 2024 | -- | $165,020 +15.4% |
| 2023 | -- | $142,990 +11.5% |
Find assessor info on the county website
Neighborhood: 48836
Nearby schools
GreatSchools rating
- 5/10Natalie Kreeger Elementary SchoolGrades: 3-5Distance: 3 mi
- 5/10Fowlerville Junior High SchoolGrades: 6-8Distance: 2.8 mi
- 7/10Fowlerville High SchoolGrades: 9-12Distance: 2.8 mi
Get a cash offer in 3 minutes
Find out how much your home could sell for in as little as 3 minutes with a no-obligation cash offer.
Estimated market value$359,700
Get a cash offer in 3 minutes
Find out how much your home could sell for in as little as 3 minutes with a no-obligation cash offer.
Estimated market value
$359,700
