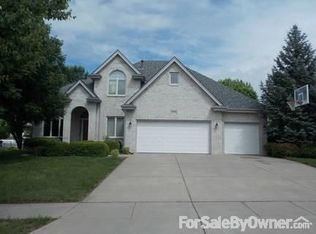Hello Impeccable! This brick beauty in Edenton South is one you don't want to miss! A quintessential open floor plan, with eat -in kitchen, formal dining, living room, master suite AND laundry all on the main level! Top of the line kitchen with stainless steel appliances, granite counter tops, tile back splash and a large center island. Main floor master with a flawless & completely updated master bath. Heated tile floors, double vanity and walk-in tile shower! Two very large upstairs bedrooms with a jack-and-jill bath. Every feature you could possibly need is found in the walkout basement... 4th bedroom, full bath, tremendous sized family room, recreational room & office space. Large fenced yard, brand new roof & composite deck, PLUS the very desirable Maxey Elementary & Lux Middle School as this properties home schools!
This property is off market, which means it's not currently listed for sale or rent on Zillow. This may be different from what's available on other websites or public sources.
