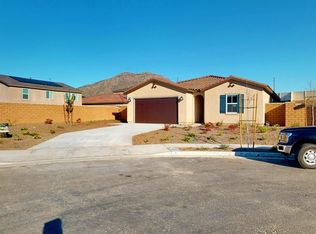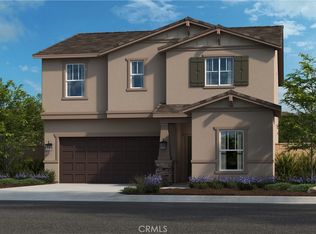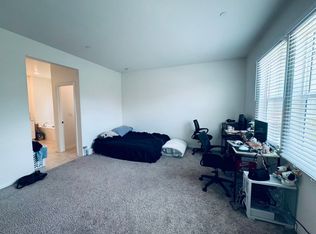This turn-key home is located next to the Spring Mountain Ranch Community in the Cambria development and was built in 2022 by KB Homes. The home features 4 bedrooms + Den, 2 bathrooms, a two-car attached garage and approximately 2,035 sq. ft. of living space. Walking distance to Spring Mountain Ranch Park, which features a basketball court, sand volleyball court, and BBQ and picnic areas This beautiful home is built to meet energy saving standards and features a Solar System and an electric car charger. The easy to maintain yard is landscaped with low maintenance drought tolerant plants. This home is in close proximity to numerous amenities and a short drive to University of Riverside, UCR Medical School, Loma Linda Hospital, VA Hospital. The home is also located less than 2.5 miles to the Metro Link Station for a leisurely commute to all other cities. This ideal community is also close to FWY 10, 60, 91 and I 215. Just 5 miles to historic downtown Riverside for dining, shopping and entertainment. Within walking distance of Sandals Church and Hunter Park.
This property is off market, which means it's not currently listed for sale or rent on Zillow. This may be different from what's available on other websites or public sources.


