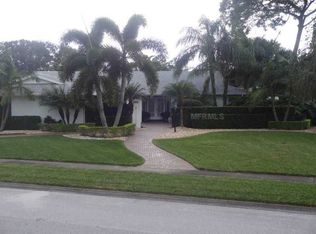UPDATED PRIVATE MASONRY Executive home sits on 2/3 ACRE ON LAKE. NEW ROOF Aug 2018. 3 ZONES A/C all new past 5 yrs. GOLFER'S dream 2 Golf/Country Clubs- Bardmoor and Bayou Club. Walk to driving range. 4 bedrooms, possible 5 or MOTHER IN LAW SUITE, 3 full BATHS UPDATED, half bath in game room. Beautiful hand hewn wood floors in main living areas. UPDATED KITCHEN wood shaker/granite counters, Kitchen Aid stainless steel double ovens, wine cooler, trash compactor. PLANTATION SHUTTERS. Family room w/cathedral ceilings, fireplace. Kitchen, family room and enclosed porch creates heart of home for personal enjoyment or entertaining large group. Enclosed brick porch is vented and flows to lanai with outdoor kitchen and outdoor shower. Large pool rests with lush landscaping for privacy. 3 ZONES A/C NEW in past 5 yrs. Water softener. See updates list. FENCED. Upstairs bonus room over garage could be 5th bedroom, office or part of MOTHER IN LAW SUITE. Half bath could easily expand to be 4th full bath. 3 CAR GARAGE with cabinets for storage. NO BUSY ROADS! Perfect for walking, jogging, biking, walking your dogs. Tall hedge creates your own private oasis. You feel away from it all. Yet 20 min. to Tampa airport, downtown St Pete, and closer to beaches. Bardmoor offers shopping, restaurants, medical center, emergency room and new YMCA all within 5 min. Convenient living. PRIVATE! UPDATED. ON LAKE. NOT IN FLOOD ZONE! UNDERGROUND UTILITIES. You will love it here.
This property is off market, which means it's not currently listed for sale or rent on Zillow. This may be different from what's available on other websites or public sources.
