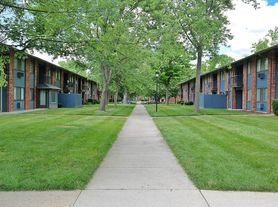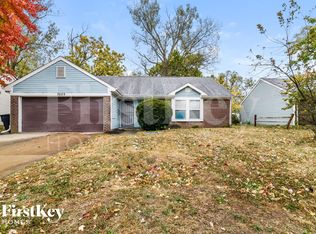Available Now! 7641 E 35th Street, Indianapolis, IN 46226
*ESTIMATED TOTAL MONTHLY LEASING PRICE: $ 1,434.95
Actual Base Rent: $ 1,385.00
Filter Delivery: $5.00
Renters Insurance: $10.95
$1M Identify Protection, Credit Building, Resident Rewards, Move-In Concierge: $34.00
*The Estimated Total Monthly Leasing Price reflects the Base Rent plus our Resident Benefits Package, which includes required Renters Insurance, Move-In Concierge, $1M Identity Protection, Resident Rewards, Filter Delivery (where applicable), and Credit Building. Estimated Total Monthly Leasing Price does not include utilities or optional/conditional fees, such as: pet, utility service.
MOVE IN SPECIAL TERMS:
Enjoy $500 off, To be applied on the 1ST FULL MONTH OF RENT if move in by 11/10/2025
PROPERTY DESCRIPTION:
Amazing 3 bedroom 1 bath home offering 1,181 sq ft of living space. Beautiful home featuring a spacious floorplan. Great location in a great community.
$0 DEPOSIT TERMS & CONDITIONS:
HomeRiver Group has partnered with Termwise to offer an affordable alternative to an upfront cash security deposit. Eligible residents can choose between paying an upfront security deposit or replacing it with an affordable Termwise monthly security deposit waiver fee.
BEWARE OF SCAMS:
HomeRiver Group does not advertise properties on Craigslist, LetGo, or other classified ad websites. If you suspect one of our properties has been fraudulently listed on these platforms, please notify HomeRiver Group immediately. All payments related to leasing with HomeRiver Group are made exclusively through our website. We never accept wire transfers or payments via Zelle, PayPal, or Cash App. All leasing information contained herein is deemed accurate but not guaranteed. Please note that changes may have occurred since the photographs were taken. Square footage is estimated.
$75.00 app fee/adult, a $250.00 administrative fee due at move-in. Tenants are responsible for utilities and yard care. Pets accepted case by case basis. $300 non refundable pet fee per pet, $25 mo/pet rent and pet screening fees. Breed restrictions apply
House for rent
Special offer
$1,385/mo
7641 E 35th St, Indianapolis, IN 46226
3beds
1,181sqft
Price may not include required fees and charges.
Single family residence
Available now
Cats, dogs OK
Central air
Hookups laundry
Attached garage parking
Forced air
What's special
Spacious floorplanBeautiful home
- 8 days |
- -- |
- -- |
Travel times
Looking to buy when your lease ends?
Consider a first-time homebuyer savings account designed to grow your down payment with up to a 6% match & a competitive APY.
Facts & features
Interior
Bedrooms & bathrooms
- Bedrooms: 3
- Bathrooms: 1
- Full bathrooms: 1
Heating
- Forced Air
Cooling
- Central Air
Appliances
- Included: Dishwasher, Range Oven, Refrigerator, WD Hookup
- Laundry: Hookups
Features
- WD Hookup
Interior area
- Total interior livable area: 1,181 sqft
Video & virtual tour
Property
Parking
- Parking features: Attached
- Has attached garage: Yes
- Details: Contact manager
Features
- Exterior features: Heating system: ForcedAir
Details
- Parcel number: 490724106056000701
Construction
Type & style
- Home type: SingleFamily
- Property subtype: Single Family Residence
Community & HOA
Location
- Region: Indianapolis
Financial & listing details
- Lease term: 1 Year
Price history
| Date | Event | Price |
|---|---|---|
| 10/21/2025 | Listed for rent | $1,385$1/sqft |
Source: Zillow Rentals | ||
| 8/28/2025 | Sold | $158,000-7%$134/sqft |
Source: | ||
| 8/8/2025 | Pending sale | $169,900$144/sqft |
Source: | ||
| 8/2/2025 | Listed for sale | $169,900$144/sqft |
Source: | ||
| 8/2/2025 | Pending sale | $169,900$144/sqft |
Source: | ||
Neighborhood: Arlington Woods
- Special offer! Enjoy $500 off, To be applied on the 1ST FULL MONTH OF RENT if move in by 11/10/2025

